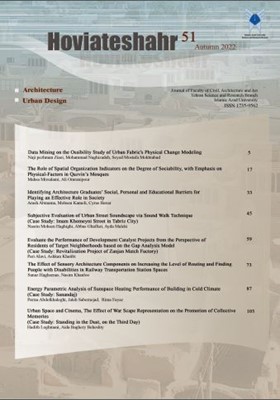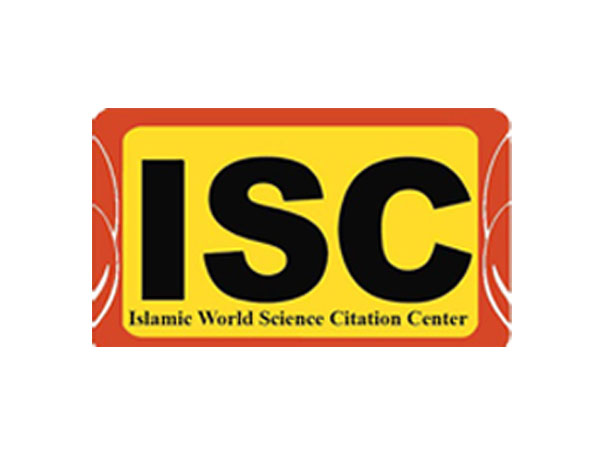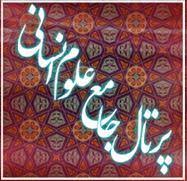About the journal
Dear Researcher
Hoviat shahr Journal is an open access, peer-reviewed publication covering architecture, urbanism, and built environment studies. Hoviat shahr Journal is quarterly published by Science and Research Branch, Islamic Azad University, Tehran, Iran. The journal aims at establishing a bridge between theory and practice in the fields of architectural and design research, urban design, urban planning, urban development, and built environment studies. A broad outline of the journal scope includes high-quality original research papers, review papers, short communications, case and technical reports and notes to the editor.
The magazine uses a Samimnoor system to check articles and verify that they do not have similarity to other articles and plagiarism in Persian language.
The journal is open access and makes its content freely accessible. and allow readers to 'read, download, copy, distribute, print, search, or link to the full texts' of its articles with an appropriate citation to journal.
“This journal is following of Committee on Publication Ethics (COPE) and complies with the highest ethical standards in accordance with ethical laws”.The journal is open access under a Creative Commons Attribution 4.0 and makes its content freely accessible, which allows users to read, copy, distribute and make derivative works for non-commercial purposes from the material, as long as the author of the original work is cited properl.
-
Open Access Article
1 - Exploring The Features Of Complexity Theories In Tehran City Comprehensive Plan
Esfandiar Zebardast ، Mohammad Amin Saeidi *Issue 1 , Vol. 19 , Spring 2025 -
Open Access Article
2 - Identifying the Factors Affecting of Establishing a Innovation District by Focusing on the Urban Regeneration of Inefficient Neighborhoods
Maryam Mahdizade Keyghobad * ، Hamidreza Sarmi ، Mojtaba RafieianIssue 1 , Vol. 19 , Spring 2025 -
Open Access Article
3 - Participation Based on Attractiveness in The Restoration and Revitalization of Historical Fabric Case Study:Historical fabric of Oudlajan and Imamzadeh Yahya, Tehran
Mahmood Nikdast ، Bahman Adibzadeh * ، Marjan Khanmohamadi ، Said Salehi MarzjraniIssue 1 , Vol. 19 , Spring 2025 -
Open Access Article
4 - Interpretive Structural Modeling of Environmental Factors Enhancing Children's Social Skills in Primary Schools (Case Study: Kermanshah City)
Mehrdad Yousefzamani * ، Babak Khorshidi ، Elham ShamsiIssue 1 , Vol. 19 , Spring 2025 -
Open Access Article
5 - Identifying the effective factors on improving the quality of closed residential space in order to improve residents' sense of satisfaction with a fuzzy multi-criteria decision-making approach (case study: Rasht residential complexes)
Maryam Khanjani ، Elham Jafari *Issue 1 , Vol. 19 , Spring 2025 -
Open Access Article
6 - Typology of Safavid Palaces and explananing Shah Suleiman role in building Esfahan harems
Amirmohammad Changizi Mohammadi ، Zeinab Talebi * ، Naser JadidiIssue 1 , Vol. 19 , Spring 2025 -
Open Access Article
7 - Analysis of Spatial Configuration Components of Semi-Open and Enclosed Spaces in Residential Buildings of the Pahlavi Period Based on Experts’ Cognitive Patterns
Reza Naghdbishi * ، Yekta IravaniIssue 1 , Vol. 19 , Spring 2025 -
Open Access Article
8 - Novel Technologies and Improving Quality of Life in Smart Cities: Challenges and Opportunities of Smart Housing
Salman Moradi ، Somayeh Rezaei Sough *Issue 1 , Vol. 19 , Spring 2025
-
Open Access Article
1 - Evaluation of Sense of Community in Residential Complexes (Case study: Saidyeh complex of Hamadan)
راضیه اسفندیاری صدق * ، مهرداد کریمی مشاور ، گلرخ دانشگر مقدمIssue 3 , Vol. 10 , Winter 2016 -
Open Access Article
2 - The role of "imagination" in identifying places in architecture ( Case study of Saqez Do menare mosque)
nasseh yousefi ، assadollah Shafizadeh * ، Mohammad Reza Pakdel FardIssue 4 , Vol. 16 , Winter 2023 -
Open Access Article
3 - The Role of Native and Local Identity in Promoting Creative City Branding (Case Study: Rasht City)
Aliakbar Salaripour * ، Arman Hamidi ، Mohammad Nouripour Sadhi ، Mohammad Hossein Maqrour Porkar Abatari ، Erfan Khani KolsarkiIssue 3 , Vol. 17 , Autumn 2023 -
Open Access Article
4 - Assessing the role of soundscape in the sense of belonging to the environment (case study: FARAHZAD neighborhood in Tehran)
Mohammadreza Yazdanpanah shahabadi ، hasan sajjadzadeh * ، Mehrdad Ahmadi ، Mehrdad KarimimoshaverIssue 4 , Vol. 16 , Winter 2023 -
Open Access Article
5 - Iran contemporary architecture and the problem of identity (a realistic representation of the post-modernism critical reading in architecture)
Amir Davood Maslahatjoo ، Maryam Ghasemi Sichani * ، Vahid Ghobadian ، Biajn AbdolkarimiIssue 3 , Vol. 17 , Autumn 2023 -
Open Access Article
6 - Analysis of inner peace in virtual reality experience based on the phenomenology of embodied perception of space (case study: design of a residential complex in Kish Island)
Mina Hasani ، Jamaleddin Soheili * ، Ali Akbari ، Hamid NejatIssue 1 , Vol. 18 , Spring 2024 -
Open Access Article
7 - Recognition of the Components of Social Sustainability and Their Impact on Increasing Social Interactions in Housing (Case Study: Abazar Neighborhood, Tehran)
Mitra Ghafourian Mitra Ghafourian ، Vahid Afshin mehr ، Zahra Norouzi zadeh *Issue 2 , Vol. 11 , Autumn 2017 -
Open Access Article
8 - Explaining the process of merging villages to cities in warm and dry climate of Iran
Mohammad Mehdi Azizi * ، Esfandiar Zebardast ، Reza AkbariIssue 1 , Vol. 18 , Spring 2024 -
Open Access Article
9 - Analysis of the theoretical Context of gender justice in urban public spaces (Scientometrics and Systematic Review)
Narges Taleb valialah ، Mohsen Rafieian * ، Najma Esmailpoor ، Hamidreza SaremiIssue 3 , Vol. 18 , Autumn 2024 -
Open Access Article
10 - The Study of Place Attachment Perception based on Identity Elements of Residential Building of the Pahlavi II Period between Citizens of Tehran
Masoumeh Gheimati ، Iraj Etessam * ، Ali AlaieIssue 3 , Vol. 17 , Autumn 2023











