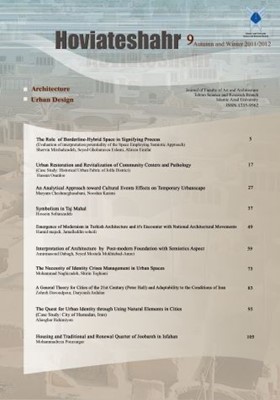-
-
List of Articles
-
Open Access Article
1 - The Role of Borderline-Hybrid Space in Signifying Process: Evaluation of Interpretation Potentiality of the Space Employing Semiotic Approach
Shervin Mirshahzadeh Seyed Gholamreza Eslami Alireza Einifar -
Open Access Article
2 - Urban Restoration and Revitalization of Community Centers and Pathology of Historical Urban Fabric of Jolfa District
Hassan Osanloo -
Open Access Article
3 - An Analytical Approach toward Cultural Events Effects on Temporary Urbanscape
Maryam cheshmeghasabani Nooshin Karimi -
Open Access Article
4 - Symbolism in Taj Mahal
Hossein Soltanzadeh -
Open Access Article
5 - Emergence of Modernism in Turkish Architecture and it's Encounter with National Architectural Movements
Hamid majedi jamaleddin soheili -
Open Access Article
6 - Interpretation Of Architecture By Post-modern Foundation with Semiotics Aspect
Seyed Mostafa Mokhtabad-Amrei Amirmasoud Dabagh -
Open Access Article
7 - The Necessity of Identity Crises Management in Urban Spaces
Mohammad Naghizadeh Shirin Toghiani -
Open Access Article
8 - A General Theory for Cities of the 21st Century (Peter Hall) and Adaptability to the Conditions of Iran
Zohreh Davoudpour Daryoush Ardalan -
Open Access Article
9 - The Quest for Urban Identity through Using Natural Elements in Cities (Case Study: City of Hamadan, Iran).
Aliasghar Rahimiyon -
Open Access Article
10 - Housing and Traditional and Renewal Quarter of Joobareh in Isfahan
Mohammad Reza Pourzargar
-
The rights to this website are owned by the Raimag Press Management System.
Copyright © 2021-2025







