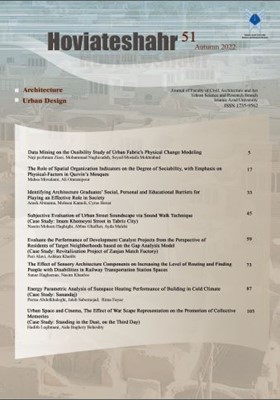-
-
List of Articles
-
Open Access Article
1 - Data mining on the ossibility study of urban fabric's physical change modeling
ناجی پژمان ضیایی محمد نقی زاده سید مصطفی مختاباد -
Open Access Article
2 - The role of spatial organization indicators on the degree of sociability, with emphasis on physical-functional factors in mosques in Qazvin
MAHSA MIRSALAMI ALI OMRAMIPOUR -
Open Access Article
3 - Identifying architecture graduates’ social, personal and educational barriers for playing an effective role in society
arash abinama mohsen kameli cyrus bavar -
Open Access Article
4 - Subjective evaluation of urban street soundscape via sound walk technique Case study: Emam Khomeyni street in Tabriz
nasrin mohsen haghighi Abbas Ghaffari Ayda Maleki -
Open Access Article
5 - Evaluate the performance of development catalyst projects from the perspective of residents of target neighborhoods based on the Gap analysis model (Case Study: Revitalization Project of Zanjan Match Factory)
Pari Alavi Ashkan khatibi -
Open Access Article
6 - The effect of sensory architecture components on increasing the level of routing and finding people with disabilities in railway transportation station spaces. (Case study: Mehrabad Airport Metro Station)
sanaz haghshenas Nasim Khanloo -
Open Access Article
7 - Parametric analysis of sunspace heating performance of building in cold climate (Case study: Sanandaj)
parisa abdekhaleghi zhale sabernezhad rima fayaz -
Open Access Article
8 - Urban space and cinema; The effect of warscape representation on the promotion of collective memories (Case study: standing in the dust, on the third day)
Hadis Loghmani Ayda Bagheri Beheshti
-
The rights to this website are owned by the Raimag Press Management System.
Copyright © 2021-2025







