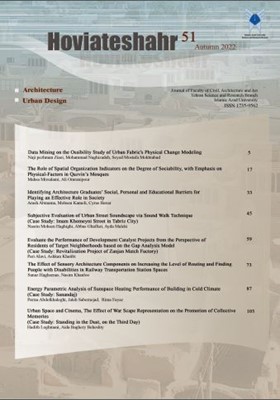-
-
List of Articles
-
Open Access Article
1 - Optimization of Acoustical Function of Sound Absorbers with Emphasis on Geometry and Height of Spaces
zahra sokhandan farshad nasrollahi Abas Ghafari -
Open Access Article
2 - Assessing the Impact of Islamic Azad University of Sari on Sustainable Developments of the Surrounding Areas
Abdullah Ebrahimi Farah Habib Iraj Etessam -
Open Access Article
3 - The Model of Criticism Application for the Use of Precedents in Architecture Design and Training
Elham Mehrdoust Ahmad Aminpoor Hamid Nadimi -
Open Access Article
4 - Prioritization of factors influencing social resilience against natural hazards with an emphasis on earthquakes
shahram ebadollahzadeh maleki Nasim Khanloo keramatollah ziyari vahid shali amini -
Open Access Article
5 - The comparative study of three generations of academic architecture education: procedure, knowledge, and design thinking approach
mansoureh kianersi Farhang Mozafar vahid khosravi -
Open Access Article
6 - Relationship between Memorably of Urban Green highways and Observers' social- spatial mental Schema (Case Study: Modarres, Chamran and Haghani Highways)
Negin Moghadasi Mansour Yeganeh -
Open Access Article
7 - Evaluation The Role of Effective Components in Outdoor Residential Complexes on the Creation of Social Interactionss
Nazanin Dehnad Bagher Karimi -
Open Access Article
8 - Factors of Child- Friendly Places in Neighborhood Area
Hossein Bagheri Esmael Zarghami
-
The rights to this website are owned by the Raimag Press Management System.
Copyright © 2021-2025







