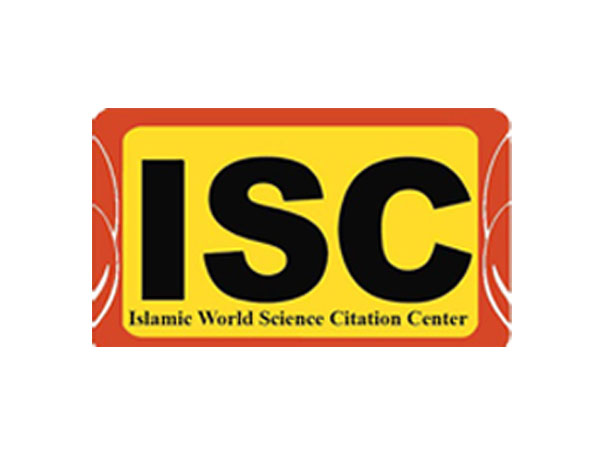About the journal
Periodical journal of “interdisciplinary studies in architecture and urbanism development” with a scientific validity and according to the permission letter no. 13/11/5/65148 in date of 12/01/2022 and based on approval of 34th session of the validity assessment commission in humanities and art sector of the Islamic azad university in date of 28/03/2022 has been commenced to publish.

Recent Articles
-
Open Access Article
1 - Utilizing Machine Learning in the Architectural Design Process: Exploration of Generating Diverse Spatial Layout Designs Using Generative Adversarial Networks
Mahsa Hamouni ، Hossein Soltanzadeh * ، Hadi ghoddusifar ، Muharram MansoorizadehIssue 1 , Vol. 4 , Spring_Summer 2025 -
Open Access Article
2 - Semiotic Analysis of Contemporary Mosque Architecture in Tehran Based on Peirce's theory
Farnaz MohammadHasani ، Majid Shahbazi * ، Houman SoboutiIssue 1 , Vol. 4 , Spring_Summer 2025 -
Open Access Article
3 - A Study on the Urban Environment’s Adaptability to EnergyPlus City Indicators (Case Study: Southwest Region of the Mashhad Metropolis)
Donya Sabrimoghaddam ، Hassan Vahdani charzekhon * ، Alireza HasaniIssue 1 , Vol. 4 , Spring_Summer 2025 -
Open Access Article
4 - Evaluation of the quality of life in residential villa settlements (Case Study: Ahvaz Naft town villas)
Fatemeh Mansourvar ، Hadi Keshmiri *Issue 1 , Vol. 4 , Spring_Summer 2025 -
Open Access Article
5 - Explaining the effective indicators for increasing the quality of space in an urban complex (Comparative study of the Naqsh-e Jahan Square complex in Isfahan and the Ganjali Khan complex in Kerman)
Seyed mohamadreza Mousavi ، Mitra kalantari * ، Mohammad BehzadPoor ، Mehdi KhakzandIssue 1 , Vol. 4 , Spring_Summer 2025 -
Open Access Article
6 - Identifying and Prioritizing Effective Indicators in the Rehabilitation of Historical Baths with Analytical Hierarchy Process (AHP) Method (Case Study: Safavid Baths of Isfahan)
Somayeh Abedi ، Mohsen Tabassi * ، Hasan RezayiIssue 1 , Vol. 4 , Spring_Summer 2025 -
Open Access Article
7 - Reading the Physical Structure of Residential Spaces Through the Lens of Culture in Cold and Mountainous Climates (Case Study: Masouleh, Kandovan, Palangan)
Mahtab Khatibi ، Leila Zare * ، Parastoo RabieeIssue 1 , Vol. 4 , Spring_Summer 2025 -
Open Access Article
8 - Explaining the factors affecting citizens' satisfaction with the vitality of urban sidewalks (Case study: Kermanshah Doctors' Sidewalk)
behnam Shirouyezad ، Yasmin Doozdoozani *Issue 1 , Vol. 4 , Spring_Summer 2025 -
Open Access Article
9 - A Memorable Analysis With An Emphasis On The Assumption Of Gender Justice (Case Example: Traditional Spaces Of Qazvin City: The Area Of Taleghani Street)
Narges Mahmoodi ، Shadi Pakzad * ، Masoud ElahiIssue 1 , Vol. 4 , Spring_Summer 2025 -
Open Access Article
10 - Analyzing the implementation methods of municipalities in organizing worn-out fabric and comparative comparison of regeneration of worn-out urban fabrics (case study: Mashhad and Barcelona cities)
Hossein Balali ، Ahmad Esteghlal *Issue 1 , Vol. 4 , Spring_Summer 2025 -
Open Access Article
11 - Explaining the strategies of organizing ecotourism residences in the framework of biophilic architecture with the approach of sustainable ecotourism development (area of study: Damavand)
shooka Khoshbakht Bahramani * ، Seyedeh Lobabeh Ghalebandi ، Hossein SoltanzadehIssue 1 , Vol. 4 , Spring_Summer 2025 -
Open Access Article
12 - Strategic Principles Of Designing Behavioral Settings In Educational-Therapeutic Centers; In Order To Management Of The Behavior Of Children Aged 4-7 With Autism
Rezvan Zareei ، Ahmad Torkaman * ، Mohammad Ali RahimiIssue 1 , Vol. 4 , Spring_Summer 2025
Most Viewed Articles
-
Open Access Article
1 - Presentation of "integrated teaching reference model" in architecture and urbanization based on curriculum on macro to micro level of education
Hadi Farhangdoust * ، Toktam Hanaee ، Hero FarkischIssue 1 , Vol. 3 , Spring_Summer 2024 -
Open Access Article
2 - Designing An Analytical Framework For Facilitating A Future-Oriented City With An Explanatory Approach; Based On The Community-Centered Cultural Environment (Scope Of Analysis: Greater Tehran Metropolis)
Mohammad Dabdabeh * ، Arash Saghafi Asl ، Bita Bagheri Seygalani ، Mohammad ZeinaliIssue 2 , Vol. 3 , Autumn_Winter 2024 -
Open Access Article
3 - Identifying and prioritizing the role of judging components of architectural competitions in the promotion of contemporary Iranian architecture
Seyyed mohammad Soghrati ، Heydar Jahanbakhsh * ، Hossein SafariIssue 1 , Vol. 3 , Spring_Summer 2024 -
Open Access Article
4 - Recognizing the Remaining Shape Patterns in HasanluHill
HadiHadi Mobahi ، Sahar Toofan *Issue 2 , Vol. 2 , Autumn_Winter 2024 -
Open Access Article
5 - Reading architecture of nomads from the perspective of semiotics based on the originality of meaning(Research case: temporary settlements of Qashqai tribe)
Minoo Laffafchi * ، Mahsa RazzaghiIssue 2 , Vol. 2 , Autumn_Winter 2024 -
Open Access Article
6 - Structural Analysis and Comparison the Physical Architecture of Educational Spaces for Children, the case study: Amsterdam Center for Homeless Children and Isfahan Autism Garden
Moein Khamse Ashari ، Seyedeh Marzieh Tabaeian *Issue 1 , Vol. 2 , Spring_Summer 2023 -
Open Access Article
7 - Application of prefabricated strategies in the airport based on sustainable transportation approach (Case Study: Imam Khomeini International Airport (RA))
Alireza Jabarizadegan * ، Khosro DaneshjooIssue 2 , Vol. 2 , Autumn_Winter 2024 -
Open Access Article
8 - Assessment of Sunlight Quality and Duration in Traditional Houses of Hamedan, Iran
Ali Salehipour *Issue 1 , Vol. 3 , Spring_Summer 2024 -
Open Access Article
9 - Ranking the factors affecting sustainable ecotourism in the Anzali Free Trade Zone with emphasis on ecological capability
Shahrzad Karimifar ، Seyyed Mohammadreza Khatibi * ، Vahid Bigdeli RadIssue 1 , Vol. 3 , Spring_Summer 2024 -
Open Access Article
10 - Investigating The Relationship Between Sensory Perception And Climatic Parameters In Iranian Bazaar Architecture
Fatemeh Sadat Gheibi ، Azadeh Shahcheraghi * ، Alireza BandarabadIssue 1 , Vol. 3 , Spring_Summer 2024









