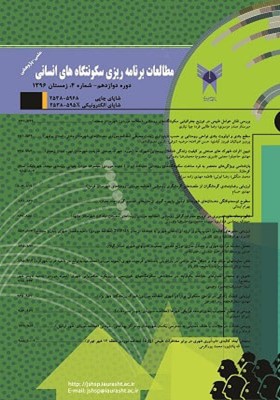الگویابی ساختار فضایی مبادی ورودی شهربرمبنای کارکردهای جغرافیایی آن(مطالعه موردی:ورودیهای شهر اردبیل)
محورهای موضوعی : مطالعات برنامه ریزی شهری و منطقه ایفاطمه رحمانی شام اسبی 1 * , مجید شمس 2 , رحیم سرور 3
1 - دانشجوی دکتری جغرافیا و برنامه ریزی شهری، دانشگاه آزاد اسلامی واحد علوم و تحقیقات تهران، تهران، ایران
2 - استاد گروه جغرافیا و برنامه ریزی شهری، واحد ملایر، دانشگاه آزاد اسلامی، ملایر، ایران
3 - استادگروه جغرافیا، واحد علوم و تحقیقات ،دانشگاه آزاد اسلامی،تهران،ایران
کلید واژه: ", ورودی", , ", شهر", , ", فضا", , ", الگو", , ", ساخت", .,
چکیده مقاله :
چکیده مقدمه: مساله ایجاد ساختار حقیقی در ارتباط با فضای ورودی شهرها، به عنوان عامل و کیفیتی ضروری در حیات کالبدی و عملکردی مبادی ورودی شهر به شمار می آید. چرا که عدم وجود ساختار متمرکز برای مبادی ورودی شهر امکان نفوذ و استفاده کاربری های شهری را در پهنه این فضا ها افزایش داده و سبب کاهش در کارایی و عملکرد این مبادی به عنوان یک فضای میانی و جداکننده گردیده است. بدین لحاظ ایجاد کالبد متناسب موجب افزایش میزان تشخص و بهم پیوستگی فضای ورودی شهر خواهد شد. و این عامل جایگاه آن را به عنوان یک مکان با هویت تثبیت می کند. هدف : این تحقیق باتوجه به نقش های ورودی برای اولین بار، مولفه های ساخت کالبد، کارکردهای ورودی و چیدمان فضای ورودی را در جهت ارائه الگو برای ساختار فضای ورودی شهر طراحی و مورد ارزیابی قرار داده است. روش شناسی تحقیق: پژوهش با استفاده ازمنابع کتابخانه ای و میدانی، به شیوه توصیفی تحلیلی و از لحاظ هدف کاربردی می باشد. که برای جمع آوری داده ها از پرسشنامه و برای تجزیه و تحلیل اطلاعات از نرم افزار SPSS، و از آزمون های کولموگروف- اسمیرنوف، آزمون T تک نمونه ای و آزمون فریدمن استفاده گردیده است. قلمرو جغرافیایی پژوهش: مولفه های تحقیق با مورد مطالعه (دروازه های شهر اردبیل) مورد ارزیابی قرار گرفته اند. یافته ها: بر مبنای این پژوهش، ورودی شهر دارای نقش های میانی، ارتباطی، موزه ای و به عنوان تعیین کننده مرز شهری است. لذا این فضا باید دارای مدل ساختاری باشد، که بتواند موجب حفظ موقعیت ورودی، به عنوان یک پهنه بینابین و ارتباطی شود. نتایج: براساس نتایج این پژوهش فضای ورودی باید دارای ساختار فشرده دو قطعه ای متقارن باشد تا با ایجاد یک فضای متشخص نسبت به دو فضای مجاور، زمینه هویتمند شدن ساختار ورودی شهرگردد.
Abstract Introduction: The issue of creating a real structure in relation to the entrance space of cities is considered as an essential factor and quality in the physical and functional life of the entrances of the city. Because the lack of a centralized structure for the entrances of the city has increased the possibility of penetration and use of urban land uses in the area of these spaces and has caused a decrease in the efficiency and performance of these bases as an intermediate and separator space. Therefore, creating a proportional body will increase the amount of individuality and integration of the entrance space of the city. And this factor cements its place as a place with an identity Objective: This research has designed and evaluated the structural components of the body, the functions of the entrance and the layout of the entrance space in order to provide a model for the structure of the entrance space of the city. Methodology: The research is a descriptive and analytical study using library and field resources and is applied in terms of purpose. The data were collected by questionnaire and SPSS software and Kolmogorov-Smirnov test, one-sample T test and Friedman test were used. Geographical area of research: The components of the study (gates of Ardabil) have been evaluated. Findings: Based on this research, the entrance of the city has median, communicative, museum and as a determinant of urban boundaries. Therefore, this space should have a structural model that can maintain the input position as an interstitial and communicative zone. Results: According to the results of this study, the entrance space should have a symmetrical two-piece compact structure to create a distinguished space relative to two adjacent spaces.

