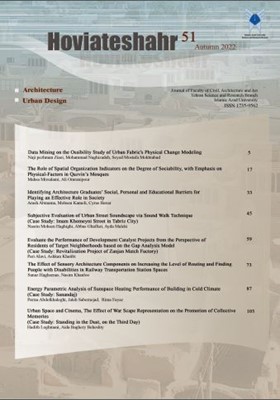-
-
List of Articles
-
Open Access Article
1 - Conceptual framework of social creativity and its application in the theory of creative city
Raziyeh RezabeigiSani Behnaz Aminzadeh -
Open Access Article
2 - Imminence- Transcendence- Isfahan's school- Architecture body of mosque.
hosein moradinasab mohamadreza bemanian Iraj etesam -
Open Access Article
3 - Assessment of Tehran Beasat Thermal Power Plant Reuse Potential, Based on Adaptive Reuse Potential (ARP) Model
Mohammad Pourebrahimi Seyed Rahman Eghbali Hassan Ghafori Fard -
Open Access Article
4 - Approach to sustainable landscaping in vicinity of ports (Case study: Coasts in vicinity of Bushehr port)
ghazale rafiee محسن کافی سارا نهیبی -
Open Access Article
5 - Explaining the Satisfaction Criteria of Temporary Exhibitions with the Approach of using Physical Factors of Traditional Iranian Bazaar
esmail zarghami Hossein Bagheri -
Open Access Article
6 - Poetics in Urban Space: a Semiotics Analysis of Bagh-e-Boland in Shiraz City
Mohammad Sarmastani Manouchehr Foroutan Nayer Tahouri -
Open Access Article
7 - Contemplation on Semiotics of Qazvin Houses Entrance of During the Qajar Era from Aspects Ferdinand de Saussure, Charles Sanders Peirce and Umberto Eco
Noushin Sekhavat doust Fariba Alborzi -
Open Access Article
8 - Analyzing the role of yards in spatial structure of Iranian houses using space syntax
mojtaba mazaheri Omid Dezhdar Sayed Jalil Mousavi
-
The rights to this website are owned by the Raimag Press Management System.
Copyright © 2021-2025







