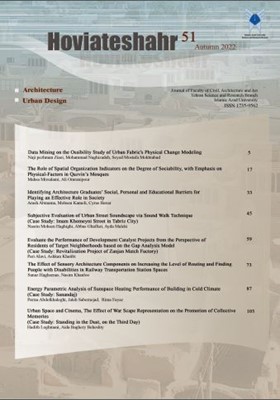Analyzing the role of yards in spatial structure of Iranian houses using space syntax
Subject Areas : architecture
mojtaba mazaheri
1
*
,
Omid Dezhdar
2
![]() ,
Sayed Jalil Mousavi
3
,
Sayed Jalil Mousavi
3
1 - Department of Architecture, Islamic Azad University of Hamedan
2 - Department of Architecture, Islamic Azad University of Hamedan
3 - Department of Architecture, Islamic Azad University of Hamedan
Keywords: Yards, Iranian houses, Spatial structure, Space Syntax,
Abstract :
Home is the first space which human kinds are affected by and are experience the sense of belonging during the day. Iranian traditional houses are big houses with yards inside and outside the houses. According to the division of overall structure of houses into inside and outside parts, the principle of hierarchy and spatial continuity from the entrance to the main part of the collection can be seen. Using a central courtyard had been a very old pattern in housing construction and residential spaces had been formed around the courtyard, by utilizing various methods. Yard as the main space in the past houses had formed the structure of the house by their geometric shapes. The result of this attitude had given a special place to the yard in the past; Something that today, because of the quantitative attitude to the issue of housing, the utilitarian approach to the land, the lack of attention to the space quality and meaning, and ignorance of the influence of the environment on the human psyche, is neglected and a little trace of it remains. In this study, with the aim of expressing the component with common indicators of the yard in the space structure of the Iranian house, and to answer this question that "What are common aspects of yard in the space structure of Iranian historic houses?", spatial structure of a few examples of Iranian house will be studied. Among historic houses of Yazd, Garden house and among historic houses of Kashan, Boroujerdi house, and also Behnam houses and Mashroote house among Tabriz houses are chosen. Then the common components and aspects of these houses, which represent the greatest features of the yard in architecture space of the houses are explained. By considering the study topic, which was conducted as a case study, achieved data and information were analyzed by using the interpreting and comparing method and to analyze the spatial structure of the study samples, the method of "space syntax" and Depthmap and Pajek software were used in this regard. Space syntax is a set of methods and theories that, in order to explain how the interaction of space configuration explains social organization and social behaviors, studies space configuration in architecture and urban scale. This method is explained by Bill Hillier and Julianne Hansen in Bartlett and during three decades with the development of theory on one hand, and the development methods and techniques of space analysis on the other hand, has been changed to the present form. To analyze the spatial structure case studies, internal and external relationships of the elements and their relationship together should be analyzed. Elements that were checked by this method and this software, include sight- sight graph from a point- potential of eyesight- the hierarchy of access and depth of space that will result in access graph. This analysis helps to connection of effective elements in space. The results of the analysis are expressed in the form of the items for yard architecture at contemporary houses.
1. احمدی، فرهاد. (1384). شهر خانه حیاط مرکزی (شهر - خانه پایدار، شهر - خانه آیینی). صفه. 41، 90-113.
2. تابان،محسن؛ پورجعفر،محمدرضا؛ بمانیان،محمد رضا؛ و حیدری،شاهین. (1392). تعیین الگوی بهینه حیاط مرکزی در مسکن سنتی دزفول با تکیه بر تحلیل سایه دریافتی سطوح مختلف حیاط . باغ نظر . 27، 39-48.
3. حمزه نژاد، مهدی؛ دشتی، مینا. (1395). بررسی خانه های سنتی ایرانی از منظر پدیدارشناسان و سنت گرایان معنوی. نقش جهان. 2(6)، 24-35.
4. ریسمانچیان، امید؛ بل، سایمون. (1389). شناخت کاربردی روش چیدمان فضا در درک پیکره بندی فضای شهری. هنرهای زیبا. 43، 49-56.
5. زلفی پور, نیره. (۱۳۹۱). استفاده ازالگوی سلسله مراتب فضایی درمجتمع های مسکونی بارویکرداحیای هویت معماری اسلامی – ایرانی. همایش ملی معماری و شهرسازی ایرانی – اسلامی. مشهد: موسسه آموزش عالی خاوران.
6. زیاری ، کرامت الله. (1378). برنامه ریزی شهرهای جدید (ص36). تهران: سمت.
7. سعیدنیا، احمد. (1382)،کتاب سبز، جلد دوم، کاربری زمین شهری. تهران:
سازمان شهرداری های کشور.
8. صدر، سید ابوالقاسم. (۱۳۸۰). دائرةالمعارف معماری و شهرسازی (مصور). تهران: آزاده.
9. فاضلی، مریم؛ فریدنیا، مهدی ؛ و کرباسچی، محمد. (۱۳۹۴). بررسی نقش فضای باز (حیاط) و پوشیده در ساختار خانه ایرانی. همایش ملی معماری و شهرسازی ایرانی اسلامی. رشت: دانشگاه پیام نور استان گیلان.
10. کریمی جلودار, سیدیان، الهه؛ و سیدیان، سیدعلی. (۱۳۹۲). ادراک انسانها در فضای معماری با توجه به تجلی مفهوم حرکت در معماری بازارهای ایران. همایش ملی معماری و شهرسازی انسان گرا. قزوین: دانشگاه آزاد اسلامی واحد قزوین.
11. مسعودی نژاد، رضا. (1386). مقدمهای بر تئوری space syntax. تهران: دانشگاه شهید بهشتی.
12. معماریان، غلامحسین؛ هاشمی ظفر الجردی، سید مجید؛ و کمالی پور، حسام. (1389). تاثیر فرهنگ دینی بر شکل خانه: مقایسه تطبیقی خانه در محله مسلمانان، زرتشتیان و یهودیان کرمان. تحقیقات فرهنگی. 3 (2)، 1-25.
13. معماریان، غلامحسین. (1381). نحو فضای معماری. صفه. 35، 75-83.
14. Hillier, B. (2007). Space is the machine, A configurational theory of architecture Space Syntax. London: UK.
15. Pinelo, J., & Turner, A. (2010). Introduction to UCL Depthmap.

