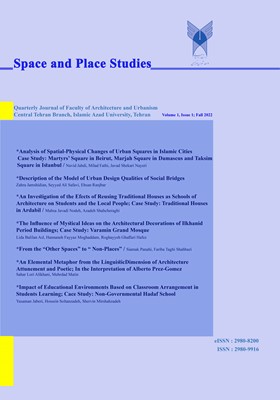-
-
List of Articles
-
Open Access Article
1 - Analysis of Spatial-Physical Changes of Urban Squares in Islamic Cities; Case Study: Martyrs' Square in Beirut, Marjah Square in Damascus, and Taksim Square in Istanbul
Navid Jahdi Milad Fathi Javad Shekari Nayeri -
Open Access Article
2 - Description of the Model of Urban Design Qualities of Social Bridges
Zahra Jamshidian Seyyed Ali Safavi Ehsan Ranjbar -
Open Access Article
3 - An Investigation of the Effects of Reusing Traditional Houses as Schools of Architecture on Students and the Local People (Case Study : Traditional Houses in Ardabil)
Mahsa Javadi Nodeh Azadeh Shahcheragi -
Open Access Article
4 - The Influence of Mystical Ideas on the Architectural Decorations of Ilkhanid Period Buildings (Case Study of Varamin Grand Mosque)
Lida Balilan Asl Hannaneh Fayyaz Moghaddam Roghayyeh Ghaffari Hafez -
Open Access Article
5 - From the "OTHER SPACES" to "NON-PLACES"
Siamak Panahi Fariba Taghi Shahbazi -
Open Access Article
6 - An Elemental Metaphor from the Linguistic Dimension of Architecture, Attunement and Poetic in the Interpretation of Alberto Pérez-Gómez
Sahar Lori Alikhani Mehrdad Matin -
Open Access Article
7 - Impact of Educational Environments Based on Classroom Arrangement in Student Learning (Case Study : Non-Governmental Hadaf School)
Yasaman Jaberi Hossein Soltanzadeh Shervin Mirshahzadeh
-
The rights to this website are owned by the Raimag Press Management System.
Copyright © 2021-2026







