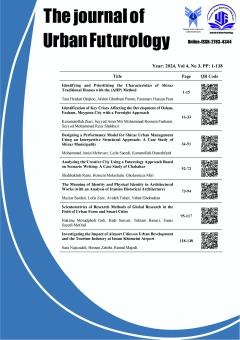Identifying and Prioritizing the Characteristics of Shiraz Traditional Houses with the (AHP) Method
Subject Areas : Urban FuturologyTara Heidari Orojloo 1 , Afshin Ghorbani Param 2 * , Faramarz Hassanpour 3
1 - Ph.D. student, Department of Architecture, Technical and Engineering College, Zahedan Branch, Islamic Azad University, Zahedan, Iran.
2 - Assistant Professor, Department of Architecture, Faculty of Art and Architecture, Damavand Branch, Islamic Azad University, Damavand, Iran.
3 - Assistant Professor, Department of Architecture, Faculty of Art and Architecture, Zabul University, Zabul, Iran.
Keywords: Climatic and Spatial Indicators, Traditional Architecture, Housing Design, Energy, Shiraz,
Abstract :
The present research aims to provide a suitable model for housing design that incorporates solar energy and the climatic and spatial elements of traditional architecture in the houses of Shiraz. This research is descriptive-analytical in nature and applied in terms of its objectives; data collection was conducted through library and field methods. In this regard, after conducting library studies, interviews were held with five experts in the field of architecture, and, following the extraction of indicators, models for contemporary housing were proposed. The study examined the architectural indicators of traditional houses, such as water usage, maximizing wind capture, utilizing light, providing cooling through shade, using green spaces, proportions and composition of architectural elements, materials, and sustainable architectural design of spaces, building orientation, and the organization of spaces. It also explored solutions for climatic and active energy architecture, including optimal orientation and form, the thermal conductivity capacity of walls, shading devices, and light-transmitting walls. Energy calculations and contemporary adaptations of these indicators—including the use of a central courtyard (atrium), creating openings above staircases, movable shading devices, fixed and porous shades, triple-layered glass with argon gas in the middle, and the use of lightweight blocks—indicate that it is possible to design climate-responsive housing. The proposed optimal models can provide maximum thermal comfort for residents and reduce energy consumption.
منابع
توسلی، محمود؛ بنیادی، ناصر. (1393). فضاهای شهری و جایگاه آنها در زندگی و سیمای شهری. مرکز مطالعات و تحقیقات شهرسازی و معماری ایران، چاپ سوم، تهران.
داریوش، بابک. (1391). انسان، طبیعت و معماری. تهران: انتشارات علم و دانش، چاپ سوم.
سازمان بهرهوری انرژی ایران. (1395). وضعیت مصرف انرژی در بخش صنعت و ارائه آمار. تهران
صالحی، بهروز؛ قنبریان، عبدالحمید؛ شفیعی، بهناز؛ نوری، شهلا؛ و فردوسیان، سیما. (1400). بررسی تأثیر کمی اعمال ضوابط شاخصهای آسایش حرارتی بر میزان مصرف انرژی در ساختمانهای مسکونی. علوم و تکنولوژی محیطزیست، 23(10)، 193-206. https://sanad.iau.ir/Journal/jest/Article/837871
فلامکی، محمد منصور. (1381). ریشهها و گرایشهای نظری معماری. تهران: نشر فضا.
محمدی، عرفان؛ مختاری، مهدیه. (1397). بررسی تأثیر معماری سنتی بر معماری معاصر با نگاه بر معماری شهر کاشان. مجله معمارشناسی، 1(2)، 1-12.
معماریان، غلامحسین. (1382). آشنایی با معماری اسلامی ایرانی. تهران: دانشگاه علم و صنعت.
نظربلند، نازیلا؛ غیایی، محمدمهدی؛ و مافی، مصطفی. (1402). کاهش مصرف انرژی از طریق بازشوهای بهینه در ساختمان های بلندمرتبه مسکونی در تطبیق با نورگیر های بناهای سنتی شهر شیراز. مطالعات هنر اسلامی، 18(42)، 394-408. doi: 10.22034/ias.2020.224612.1216
References:
Alcoforado, M.-J., Andrade, H., Lopes, A., & Vasconcelos, J. (2009). Application of Climatic Guidelines to Urban Planning. The example of Lisbon (Portugal). Landscape Urban Plann., 90, 56–65. doi: 10.1016/j.landurbplan.2008.10.006
Dariush, B. (2012). Man, Nature, and Architecture. Tehran: Science and Knowledge Publishing, 3rd edition. [In Persian]
Flamaki, M. (2002). Roots and Theoretical Trends of Architecture. Tehran: Faza Publishing.
Iran Energy Efficiency Organization. (2016). Status of Energy Consumption in the Industrial Sector and Provision of Statistics. Tehran. [In Persian]
Kleerekoper, L. (2016). Urban Climate Design: Improving thermal comfort in Dutch neighbourhoods. A+BE: Architecture and the Built Environment, 6. doi: 10.7480/abe.2016.11
Krüger, E. L., Minella, F. O., & Rasia, F. (2011). Impact of urban geometry on outdoor thermal comfort and air quality from field measurements in Curitiba, Brazil. Build. Environ., 46(3), 621–634. doi: 10.1016/j.buildenv.2010.09.006
Moeinian, G. (2003). Introduction to Iranian Islamic Architecture. Tehran: Iran University of Science and Technology. [In Persian]
Mohammadi, E., & Mokhtari, M. (2018). Investigating the Impact of Traditional Architecture on Contemporary Architecture with a Focus on the Architecture of Kashan City. Journal of Architectural Studies, 1(2), 1-12. [In Persian]
Nazarboland, N. , Ghiyaei, M. M. , & Mafi, M. (2024). Reduction of Energy Consumption Through Optimal Shutters in High-Rise Residential Buildings in Accordance with the Skylights of Traditional Buildings in Shiraz. Islamic Art Studies, 18(42), 394-408. doi: 10.22034/ias.2020.224612.1216 [In Persian]
Salehi, B., Ghanbarian, A., Shafiei, B., Noori, S., & Fardousian, S. (2021). Investigating the Quantitative Impact of Thermal Comfort Index Regulations on Energy Consumption in Residential Buildings. Environmental Science and Technology, 23(10), 193-206. https://sanad.iau.ir/Journal/jest/Article/837871 [In Persian]
Tavassoli, M., Bonyadi, N. (2014). Urban Spaces and Their Role in Life and Urban Appearance. Center for Urban Studies and Research, Iran, 3rd edition, Tehran. [In Persian]

