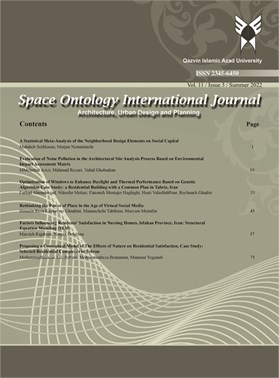Different Ways of Organizing Space Based on the Architectural Models of Traditional Houses: A New Approach to Designing Modern Houses: (Case Study: Qazvin’s Traditional Houses)
Subject Areas :
Space Ontology International Journal
Hasan Zolfagharzadeh
1
,
Reza Jafariha
2
*
,
Ali Delzendeh
3
1 - Associate Professor, Department of Architecture , Imam Khomeini International University, Qazvin, Iran
2 - Assistant Professor, Department of Architecture and Urban Planning , Buein Zahra Technical University, Buein Zahra, Qazvin, Iran
3 - PhD Candidate, Semnan Branch, Islamic Azad University,Semnan, Iran
Received: 2017-08-04
Accepted : 1999-12-21
Published : 1999-11-30
Keywords:
Typology,
Organizing space,
Qazvin traditional houses,
Spatial pattern,
Spatial model,
Abstract :
The architecture of houses, design and management are a collection of behaviors that are realized in space. The recognition of traditional houses requires having space in possession; that is to say, seeing the building and seeking the key to appreciating it. On the one hand, it refers to the different dimensions and features of the building and on the other, it represents the main objectives of life and the respective spiritual content in the builders’ lifestyles. Employing the typological method, this article has attempted to arrive at an applied appreciation of criteria for organizing space in traditional houses in Qazvin. In the theoretical section, this study made use of a qualitative and library-based approach and an analytical-descriptive method for the theoretical framework. In the applied section, however, this research employed a library-based approach as well as an experimental-descriptive method to observe and assess the documents attributed to these old houses. The results of the present study indicate that with respect to spatial patterns, there are three types of space: open, closed and covered. They are shaped when combined with the three components of roof, ceiling and wall depending on the location, weather, temperature and the area of the yard.
References:
Groat, L. & Wang, D. (2009). Raveshhayetahghighdarmemari. [Research Methods in Architecture] (A. Einighar, Trans.). Tehran: Tehran University Press.
Habibi, S. (2001). Fazayeshahri: barkhordenazari . [Urban space: theoretical approach]. Soffe Quarterly. 11(33) autumn and winter. pp.5-13
Haeri-Mazabdarani, M. (2009). Khaneh, farhang, tabiat: Barasiyememariyekhanehayetarikhivamoaserbarayetadvinfrayandvameyarhayetarrahiyekhane [House, culture and nature: An investigation into the architecture of historical and contemporary houses for the compilation of process and criteria of designing houses]. Tehran: Center for urban and architectural study and research
Haeri-Mazabdarani, M., Malekooti, A. &Esmaili, Sh. (2014). Ravesh-e shenakht-e chandaneshimemariyekhanehayetarikhiiran. nemoneye moored; barresi 87 khaneyetarikhidarsheshsharhkeshvar [Typological investigation into the architecture of Iranian historical houses: case study on 87 houses in six cities in the country] Art University biquarterly. 12 Spring and summer. pp. 117-133.
Jacobs, K (2001).Historical Perspectives and Methodologies: Their Relevance for Housing Studies?,Housing, Theory and Society.18: pp. 127-135.
Kamalipoor, H., Memarian, Gh.,Feizi, M., &Mosavian, M. (2012). Tarkibesheklivapeikarebandifazaidarmaskanboomi: moghayeseyetatbighiarsebandifazaimehmandarkhanehayesonaikerman. [The Formalfeatures and spatial organization in the local housing: A comparative study of spatial of guests in the traditional houses in Kerman]. Quarterly of Housing and Rural Areas.138, Summer. PP. 3-16
Kateb, F. (2005). Memariyekhanehayeirani.[Architecture of Iranian Houses]. Tehran: Ministry of Culture and Islamic Guidance. Press Organization.
Memarian, Gh. (2008). Seiridarmabaninazarimemari. [A study on the theoretical basics of Architecture]. Tehran: Sorrosh.
Memarian, Gh. (2012). Ashenaibamemarimaskooniyeirani (gooneshenasidaroongara). [An Introduction to residential architecture of Iran: interior typology]. Tehran: Soroosh.
Memarian, Gh. (2013). Memariirani [Iranian Architecture]. Iran: Soroosh-e Danesh
Mojabi, S. (2009). Dar jostejooyehoviatshahri Qazvin. [In search of Urban Identity in Qazvin]. Tehran: Center for Study and Research in Urbanism and Architecture.
Moore, C., et al. (1974). The place of house. Holt Rinehart Winston.
Noghrehkar, A. (2011). Mabaninazarimemari [Theoretical Basics of Architecture]. Tehran: University of Science and Technology of Iran.
Noghrehkar, A. (2012). Mabaninazarimemari [Theoretical Basics of Architecture]. Tehran: Payamenoor University.
Nopada, Thungsakul. (1980). A Syntactic analysis of spatial configuration towards the understanding of continuity and change in Vernacular living space: a case study in the upper northeast of Thail and, Bell & Howell in formation and learning company, 2001.
Norberg-Shulz, C. (2013). Mafhoom-e Sokoonat be sooyehmemaritamsili [The concept of settlement toward symbolic architecture]. (M. AmiryarAhmadi, Trans.). Tehran: Nashr-e Agah
Rapoport, A. (2013). pouruneAnthropogie de La maison, translated by: khosroafzaliyan, Mashhad: KetabkadehKasra.
Rismanchian, O. & Bell, S. (2010). Shenakhtekarbordichidemanfazadardarkepeikareybandifazayeshahrha. [An Applied cognition of arrangement of space in understanding the spatial organization of cities]. Fine Arts, Architecture and Urbanism Journal. 43. Autumn, pp. 49-56. Tehran

