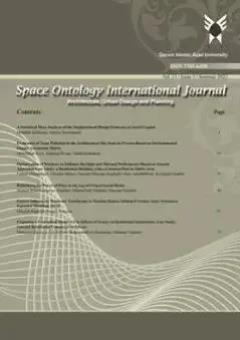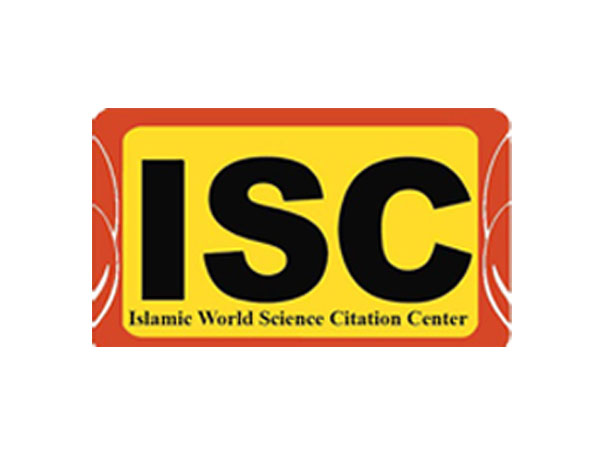About the journal
Certification from "Ministry of Science, Research and Technology"
The Space Ontology International Journal has been accepted by the "Ministry of Science, Research and Technology" of Iran with the accreditation number of 3/18/1272 April 3,2017 as a "Scientific Research Journal". All issues published after Vol 5, Issue 4 Autumn 2016, this certificate is included. More...
Publication Fee
According to the financial support circular of Islamic Azad University dated December 25, 2019, authors are needed to pay a fee for review (5,000,000 Iranian Rials ) and publication (10,000,000 Iranian Rials) of their articles from the beginning of 2020 onwards.
Space Ontology International Journal (SOIJ) published by Qazvin Islamic Azad University (located in Iran) is scholarly open access, peer-reviewed, quarterly, and fully refereed journal with a primary objective to provide the academic community for the submission of new ideas, the state of the art research results and fundamental advances in all aspects of Architecture, Urban Design, and Planning. The policy of peer review is Double-blinded. The journal welcomes all research papers from all over the world. The editorial board members are from diverse countries of the world. The journal tries to expedite the review process of received papers. SOIJ is promised to publish papers that are of enough conformity with the stated aims & scope. SOIJ is continuously trying to improve its processes with respect to the international standards of journals.
-
Open Access Article
1 - Placemaking in cinema complex architecture: Unveiling Tabriz city;s cinematic desires in Iran
Tina Ghaznavi ، Sara Soleimani * ، Soheil Sabri ، Salahedin Molanaei ، Hessam GhamariIssue 4 , Vol. 14 , Autumn 2025 -
Open Access Article
2 - Analysis of the structural-physical quality of the historical fabric of Kerman Bazaar using SWOT and QSPM approaches
Mostafa Movahedinia ، Moslem Ghasemi * ، Fatemeh Pour SoltaniIssue 4 , Vol. 14 , Autumn 2025 -
Open Access Article
3 - Integrating Soft City Principles into Urban Planning: Enhancing Livability and Sustainability in Rapidly Urbanizing Regions
Sorour Irannezhad kohnehshahri ، Mohammadreza Khatibi * ، Shadi PakzadIssue 4 , Vol. 14 , Autumn 2025 -
Open Access Article
4 - Developing an integrated conceptual framework for the interaction between bionic architecture and digital twin technology
Majid Ahmadnejad Karimi * ، Asem SharbafIssue 4 , Vol. 14 , Autumn 2025 -
Open Access Article
5 - Integrating evidence-based design to model patient satisfaction in hospital environments: Insights from Tehran’s Imam Khomeini (RA), Bahman, and Gandhi hospitals
َAida Sadeghi ، Azadeh Shahcheraghi * ، Khosro Daneshjoo ، Seyed Behshid HosseiniIssue 4 , Vol. 14 , Autumn 2025 -
Open Access Article
6 - A diachronic linguistic framework for a systematic historical Study of Iranian architecture
Zahra Alebouyeh ، Mohammadreza Rahimzadeh * ، Leila Zare ، Behrooz Mahmoodi-BakhtiariIssue 4 , Vol. 14 , Autumn 2025
-
Open Access Article
1 - Evaluation of the quality of the third place for young people with an emphasis on promoting Social Resilience
Mohammadreza Mohammadi vosough ، Toktam Hanaee *Issue 3 , Vol. 12 , Summer 2023 -
Open Access Article
2 - Explaining the Pattern of Livability with Emphasis on Raise of Physical-Spatial Structure (Case Study: Rasht City’s Central District)
Mirnavid Mirhaghjou komele ، Shadi Pakzad * ، Vahid Bigdeli RadIssue 1 , Vol. 13 , Winter 2024 -
Open Access Article
3 - A critical review of the application of passive cooling combined methods in traditional underground buildings in Iran
Maryam Kiaee ، Ali Akbar Heidari * ، Hamid EskandariIssue 2 , Vol. 13 , Spring 2024 -
Open Access Article
4 - Formation of the Mithraic Temples in Northwestern Iran and Comparison with Roman Mithraeums
Javad shekari NiriIssue 4 , Vol. 8 , Autumn 2019 -
Open Access Article
5 - The Effect of Building Blocks Layout on Indoor Thermal Comfort and Energy Consumption of Building in the Humid Subtropical Climate of Caspian Coast
Zahra Sorayaei ، Raheleh Rostami * ، Fatemeh Mozaffari GhadikolaeiIssue 3 , Vol. 12 , Summer 2023 -
Open Access Article
6 - Explaining the Theory-Practice Gap In Iranian Urban Design Projects Based on Communicative Theory
Saeede Alikaei ، Seyyed Ali Nouri * ، Pantea Alipour KouhiIssue 4 , Vol. 9 , Autumn 2020 -
Open Access Article
7 - A Critical View on New Urbanism Theory in Urban Planning: From Theory to Practice
Mitra Ghorbi ، Hamid Mohammadi *Issue 3 , Vol. 6 , Summer 2017 -
Open Access Article
8 - Thermal Behavior of Double Skin Facade in Terms of Energy Consumption in the Climate of North of Iran-Rasht
Narges Rezazadeh ، Hossein Medi *Issue 4 , Vol. 6 , Autumn 2017 -
Open Access Article
9 - Architectural concepts and ideas in the designs and buildings of Andre Godard in Iran
Hossein Soltanzadeh *Issue 1 , Vol. 11 , Winter 2022 -
Open Access Article
10 - The Role of Sense of Belonging to the Architectural Symbolic Elements on Promoting Social Participation in Students within Educational Settings
Reza Askarizad * ، Sindokht Rezaei Liapee ، Mohammad MohajerIssue 4 , Vol. 10 , Autumn 2021






