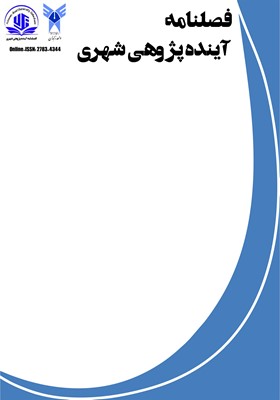بررسی ویژگی عقب نشستگی در ورودی خانه های دوره پهلوی (مطالعه موردی: شهر زاهدان)
محورهای موضوعی : فصلنامه آینده پژوهی شهریشهرزاد تیموری 1 , فرامرز حسن پور 2 , حسین مهرپویا 3
1 - مربی معماری، دانشکده فنی و مهندسی، واحد زاهدان، دانشگاه آزاد اسلامی، زاهدان، ایران
2 - استادیارمعماری، دانشکده هنر و معماری، دانشگاه زابل، زابل، ایران.
3 - استادیار باستان شناسی، دانشکده ادبیات و علوم انسانی، دانشگاه سیستان و بلوچستان، زاهدان، ایران.
کلید واژه: شهر زاهدان, دوره پهلوی, نشستگی, سردر,
چکیده مقاله :
ضرورت توجه به بازشناسی و جزئیات بناها از جنبه های مختلف اقلیمی، شکلی و تاریخی- تکاملی بر هیچ پژوهشگری پوشیده نیست. شناخت معماری بناها می تواند به توسعه فضاهای شهری و تکامل پایدار آن کمک نماید. در شهر زاهدان با توجه به موقعیت جغرافیایی و اقلیمی آن بناهای خاصی با ویژگی های اقلیمی، در دوره پهلوی دوم ساخته می شد که سردر این بناها از مهمترین خصوصیات آنها می باشد. در این مقاله هدف بازشناسی ویژگی عقب نشستگی سردر بناهای دوره پهلوی در شهر زاهدان است. روش تحقیق، توصیفی- تحلیلی و از نوع کمی-کیفی است. گردآوری اطلاعات در مرحله اول از طریق روش تحلیل بر اساس تصاویر و مشاهدات محقق از 19 بنا در محله های مرکزی و قدیمی این شهر است که در پایش ثانویه 8 بنا مورد تحلیل قرار گرفتند. در مرحله دوم از طریق ابزار پرسش نامه و با استفاده از روش AHP، ویژگی های بناها، اولویت بندی شدند. تعداد کارشناسان شرکت کننده در وزن دهی معیارها، 10 نفر بوده است. نتیجه تحقیق نشان می دهد که سبک معماری اغلب بناهای مطالعه شده، سبک معماری سنتی است؛ بررسی سردر بناها نشان می دهد که از تعداد 8 بنا تعداد 6 بنا دارای عقب نشستگی هستند که با مصالح آجر و به شیوه ساده و بدون تزیینات جانبی ساخته شده اند. در حقیقت آجر و استفاده از مواد سازگار با اقلیم منطقه با طراحی های ساده و در بسیاری از موارد بدون طرح در سردرها، گونه غالب محسوب می شود.
The need to pay attention to the recognition and details of the buildings from various climatic, form and historical-evolutionary aspects is not hidden from any researcher. Understanding the architecture of buildings can help the development of urban spaces and its sustainable evolution. In Zahedan, due to its geographical and climatic location, special buildings with climatic characteristics were built in the second Pahlavi period, and the capital of these buildings is one of their most important features. In this article, the aim is to recognize the recess of the Pahlavi buildings in Zahedan city. The research method is descriptive-analytical and quantitative-qualitative. Data collection in the first stage is through content analysis method based on images and researcher observations of 19 buildings in the city. Out of 19 buildings in the central and old neighborhoods of this city, 8 buildings were analyzed in the secondary monitoring. In the second stage, building features were prioritized through a questionnaire tool and using AHP method. The number of experts to weigh the criteria was 10 people. The result of the research shows that the architectural style of the 8 buildings studied is the traditional architectural style. Examining the facades of the buildings shows that out of the 8 buildings, 6 buildings have recess, which were built with brick materials in a simple way and without side decorations. Therefore, the predominant type of buildings at the entrance of Zahedan city is of traditional architecture and in a simple way and decorations are also based on bricks.
_||_

