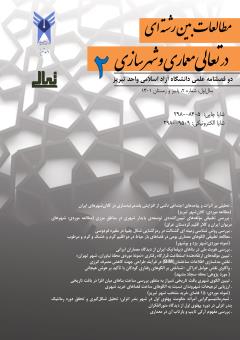تببین الگوی شهری بافت تاریخی شیراز به منظور بررسی ساخت بناهای میان افزا در بافت تاریخی
محورهای موضوعی : طراحی شهری
پیمان بهرامی فر
1
,
وحید قبادیان
2
,
مهناز محمودی زرندی
3
![]()
1 - دانشجوی دکتری تخصصی، گروه هنرو معماری، واحد امارات، دانشگاه آزاد اسلامی،دبی، امارات متحده عربی.
2 - دانشیار گروه هنر و معماری،واحد تهران مرکز،دانشگاه آزاد اسلامی،تهران،ایران.(نویسنده مسئول) Vah.Qobadiyan@iauctb.ac.ir
3 - دانشیار گروه معماری، واحد تهران شمال،دانشگاه آزاد اسلامی، تهران،ایران.
کلید واژه: ", " الگوی شهری_", " بافت تاریخی شیراز _ ", "بناهای میان افزا", " بافت تاریخی,
چکیده مقاله :
در کشور ایران قوانینی در جهت ساخت بناهای میان افزا در بافت تاریخی وجود ندارد از سویی برنامهی مشخصی نیز در سازمانهایی مانند میراث فرهنگی،وزارت راه و شهرسازی و دیگر سازمان های مرتبط بصورت قوانین مدون و سازمان یافته وجود ندارد و تمامی این سازمانهای نامبرده تابع قوانین منشور آتن هستند که این قوانین وآییننامهها بینالمللی است و به جنبه بومی توجه ای ندارد؛هرچند اجرای این قوانین در سازمانهای ایرانی باعث ایجاد نظم ساختاری در ساخت بناهای میان افزا شده است؛ اما مدت زمان زیادی است که بدون به روزرسانی و توجه به بوم مورد استفاده قرار میگیرد.الگوهای ساخت در بافت های تاریخی معرض اختلاف نظرهای فراوان در میان نظریه پردازان می باشد.در این پژوهش با روش توصیفی و تحلیلی و با تکنیک تحلیل محتوای کیفی در ابتدا به دسته بندی الگوهای شهری در معماری بدنههای تاریخی در ساخت بناهای میان افزا در بافت تاریخی پرداخته شده است،سپس با توجه به نمونه موردی انتخابی،شهر شیراز به سنجش الگوی شهری بافت تاریخی شهر شیراز پرداخت شده است،که در آن بافت تاریخی و بناهای میان افزا مورد نقد بررسی قرار گرفته است،نتایج حاکی از آن است که ارزشهای معنایی معماری بدنه بافت تاریخی خیابان کریمخان شیراز در سطوح ارزشی آنی-ابتدایی،دارای بیشترین نمره و میانگین هستند که خود معرف این است که معنای صریح به معنای شناخت تقریباً آنی بدنه بهصورت بصری که سخت در حافظه انسان جای میگیرد،است؛اکثراً بصورت معنی فردی و خصوصی بوده و چیزی نیست که بهصورت عام در نزد همه افراد بهصورت مشترک برداشت شود؛درجه دوم اولویت سطح ارزشی متعلق به سطح کارکردی- ابزاری است،که ارتباط زیادی با الگوهای ذهنی مردم دارد؛بدنهی تاریخی خیابان کریمخان شیراز بیانگر خوبی برای محتوای درونی خود و عملکردش میباشد که موجب هماهنگی واقعیت بدنه با معنی تداعی شده در ذهن بیننده میشود.
From the general opinions about the patterns of urban design expressed by many theorists, the evolutionary process of the concept of urban objects can be formulated in the form of 3 patterns according to different styles of urban design: 1. Aesthetic/decorative style 2. Functional/software. Model-oriented 3. Sensory/contextual model. The most important feature of "cosmetic/decorative urban body" is to understand the urban body as a two-dimensional view of the wall, and basically two-dimensional walls that rarely communicate with the surrounding spatial structure and are like a thin and luxurious dress that covers the city. It has been said that the walls in question decorate the city, cover its ugliness and in a way give beauty and art to the city. But on the other hand, the most important feature of the functional/program-oriented urban body model is to stay away from it. The concept of a two-dimensional wall is presented in the form of a three-dimensional spatial structure, and the understanding of the urban environment is usually defined as a three-dimensional object under the title of "spatial model" and finally theoretical foundations. The "perceptual/contextual urban body" can be found in postmodern theories, phenomenological studies, and environmental perception studies, which practically created a new type of aesthetics that can be called "perceptual or phenomenological aesthetics". In this body model, it is viewed not only from the eyes of the head, which is mentioned in the aesthetic/decorative and functional/program oriented urban body model, but also from the eyes of the mind and the eyes of the heart.The form obtained from the combination of the three views mentioned. In this research, the classification of urban patterns in the architecture of historical bodies in the construction of intermediate buildings in the historical context was discussed. Discussion Also, in this research, urban styles in the construction of buildings in historical context were divided into three categories of styles, based on the research of this practice, it can be said that in terms of theoretical foundations and based on the stated theories, three conceptual models of the urban body based on " decorative wall model", "space model" and "space model". There is also a fundamental difference between these three modelsIn Iran, there are no laws for the construction of intermediate buildings in the historical context, on the other hand, there is no specific program in organizations such as cultural heritage, the Ministry of Roads and Urban Development and other related organizations in the form of codified and organized laws, and all these organizations are subject to the laws. The Athens Charter states that these laws and regulations are international and do not pay attention to the local aspect; although the implementation of these laws in Iranian organizations has created a structural order in the construction of intermediate buildings; But it has been used for a long time without updating and paying attention to the canvas. Construction patterns in historical contexts are subject to many disagreements among theorists.in the following the advantages and disadvantages and opinions of other theorists have been discussed in connection with each of the implemented models and examples. It is hoped that by examining this issue, we will be able to find a specific framework for the construction of new buildings in historical contexts in different cities of Iran.
_||_


