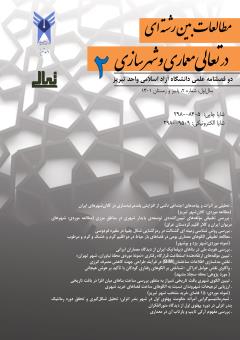بررسی نقش مدلسازی اطلاعات ساختمان در فرآیند طراحی جهت کاهش مصرف انرژی
محورهای موضوعی : معماری
مرجان اسدیان
1
,
شهریار شقاقی
2
![]() ,
سید یاشار بهاورنیا
3
,
سید یاشار بهاورنیا
3
1 - دانشجوی دکتری منظر، گروه معماری واحد شبستر، دانشگاه آزاداسلامی، شبستر، ایران.
2 - استادیار گروه معماری، واحد شبستر، دانشگاه آزاد اسلامی، شبستر، ایران.(نویسنده مسئول)sh.shagagi@iaushab.ac.ir
3 - دانشجوی دکتری منظر، گروه معماری واحد شبستر، دانشگاه آزاداسلامی، شبستر، ایران.
کلید واژه: ", مصرف انرژی", مدلسازی اطلاعات ساختمان", توسعه پایدار", نورگیر", تراس",
چکیده مقاله :
در زمان کنونی، بحث توسعه پایدار شهری وکاهش مصرف انرژی یکی از بحث های بسیار مهم و رایج در سطح جهانی و بین المللی می باشد. به طوری که ابعاد مختلف اجتماعی، اقتصادی، زیست محیطی را دربرمیگیرید. پرداختن به مسکن که مهمترین عنصر شهری است در توسعه پایدارشهریحائز اهمیت می باشد ،چرا که توسعه مسکن علاوه بر محیط زیست، بر اقتصاد، فرهنگ و مسایل اجتماعی تأثیر میگذارد. در پژوهش زیر از روش کتابخانهای برای جمع آوری اطلاعات مورد نظر و از روش توصیفی (نمونه موردی) برای دستیابی به هدف نهایی پژوهش که پیشنهادی ساختمانی پایدار با کاهش مصرف انرژی در منطقه سعادت آباد در تهران به روش مدلسازی اطلاعات ساختمان است، استفاده شده است. ابتدا اطلاعات لازم از طریق مطالعه منابع مختلف جمع آوری شده و کار طراحی با توجه به این مطالعات و استفاده از روشهای طراحی معماری آغاز می شود. سپس طبق قوانین و الزامات ساختمان سازی کشور، طرح پایهای بدست آمد و این طرح در نرم افزارRevitArchitecture مدلسازی شد. برای سنجش میزان نزدیکی به اصول پایداری در معماری، از نرم افزار Design Builder استفاده شده است.در نظر داشتن بعد زمان در طراحی، باعث شد که نورگیر و تراس ساختمان در فصول سرد سال، بتوانند به گلخانه تبدیل شده و در فصول گرم سال نورگیر تنها نقش نورگیر ساختمان را دارد و به دلیل مکش صورت گرفته، به طور طبیعی باعث تهویه بخش های مختلف ساختمان میگردد وتراس ساختمان نیز تنها نقش یک فضای نیمه باز را داردکه بر بخشهای داخلی مرتبط سایهاندازی می کند. درنتیجه این روش می تواند پیشنهادی برای بهبود کیفیت استفاده از انرژی های طبیعی ، خصوصا نور خورشید، در ساختمان ها جهت بهینه سازی مصرف سوخت باشد.
The Role of Building Information Modeling (BIM) in the Design Process to Reduce Energy ConsumptionAbstractCurrently, the issue of sustainable urban development and reduction of energy consumption is one of the most important and common issues at the global and international levels. It includes different social, economic, and environmental dimensions. Addressing the issue of housing, which is the most important urban element, is crucial in sustainable urban development since housing development affects the economy, culture, and social issues in addition to the environment. In the present study, a library method was used to collect the desired information, and a descriptive method (case example) was used to achieve the final goal of the study, which is to propose a sustainable building with reduced energy consumption in the Saadat Abad area of Tehran using the building information modeling method. First, the necessary information was collected by reviewing various studies and the design work began based on these studies and the use of architectural design methods. Then, based on Iran’s construction rules and regulations, and requirements, a basic plan was obtained and this plan was modeled in Revit Architecture software. Design Builder software was used to measure the degree of closeness to the principles of sustainability in architecture. Considering the dimension of time in the design causes the skylight and the terrace of the building can be converted into a greenhouse in the cold seasons of the year. In the hot seasons of the year, the skylight has only the role of the skylight of the building, and it naturally causes the ventilation of different parts of the building due to the suction. The terrace of the building has only the role of a semi-open space that casts a shadow on the related interior parts. Therefore, this method can be a suggestion for improving the quality of using natural energy, especially sunlight, in buildings to optimize fuel consumption.. It includes different social, economic, and environmental dimensions. Addressing the issue of housing, which is the most important urban element, is crucial in sustainable urban development since housing development affects the economy, culture, and social issues in addition to the environment. In the present study, a library method was used to collect the desired information, and a descriptive method (case example) was used to achieve the final goal of the study, which is to propose a sustainable building with reduced energy consumption in the Saadat Abad area of Tehran using the building information modeling method. Design Builder software was used to measure the degree of closeness to the principles of sustainability in architecture. Considering the dimension of time in the design causes the skylight and the terrace of the building can be converted into a greenhouse in the cold seasons of the year. In the hot seasons of the year, the skylight has only the role of the skylight of the building, and it naturally causes the ventilation of different parts of the building due to the suction. The terrace of the building has only the role of a semi-open space that casts a shadow on the related interior parts. Therefore, this method can be a suggestion for improving the quality of using natural energy, especially sunlight, in buildings to optimize fuel consumption.Keywords: Energy consumption, Building informationmodeling, Sustainable development, Skylight, Terrace
_||_


