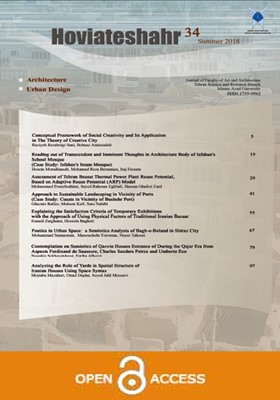-
-
List of Articles
-
Open Access Article
1 - Evaluation the success of the urban growth boundary comprehensive plans in Containment the growth of metropolitan Tehran
DAVOD AZIZI Aliakbar Taghvaee Meysam Adineloo fard -
Open Access Article
2 - Economic Analysis and Assessing Energy Performance of Simulation-Powered Optimal Window Type and Window to Wall Ratio for Residential Buildings in Tehran
Alireza Karimpour Darab Diba Iraj Etessam -
Open Access Article
3 - Examining the Relationship between Psychological Adaptation to Achieve Thermal Comfort with a Sense of Place in Urban Areas (The Case Study of Imam Hussein and Imam Khomeini Square in Tehran)
elham zabetian reza kheir e din -
Open Access Article
4 - Investigating the Effect of Regeneration-led gentrification in Inefficient neighborhoods; a comparative study of Atabak and Khani-Abad neighborhoods in Tehran
Mohamad Massoud Bahador Zamani Hosein Ebrahim Rezagah -
Open Access Article
5 - Tehran city in the cinematic films of the 40's from the perspective of sociology of cinema with an emphasis on Clay and Mirror film
SOMAYEH RAVANSHADNIA -
Open Access Article
6 - Usage of Multiple Qualitative Decision-Making Method of "DEX Expert Decision" in Architecture and Urbanism
Mohsen Dehbozorgi Alireza Daneshpour -
Open Access Article
7 - A Comparative and contrast Study of Intra-Urban and Suburban Caravansaries in Isfahan (Iran) within the field of architectural form
Shoeleh Vahdatpour Nima Valibeig Afrooz Rahimi Ariaei -
Open Access Article
8 - Dialectic between the Inside and the Outside: A phenomenological Approach to Place
Seyed Jalil Mousavi Alireza Einifar Parvin Partovi Farah Habib
-
The rights to this website are owned by the Raimag Press Management System.
Copyright © 2021-2025







