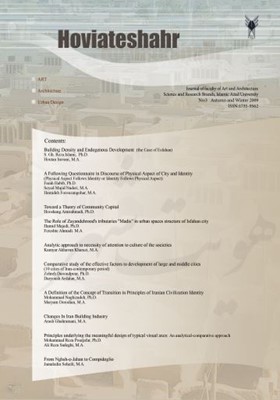Principles underlying the meaningful design of typical visual axes: An analytical-comparative approach
Subject Areas :
architecture
Mohammad Reza Pourjafar
1
,
Ali Reza Sadeghi
2
1 - Ph.D. Dept of Urban Planning, Faculty of Art, Tarbiat Modarres University. Tehran. Iran
2 - M.A. Candidate, Dept of Urban Planning, Faculty of Art, Tarbiat Modarres University. Tehran. Iran
Received: 2008-10-22
Accepted : 2008-12-10
Published : 2008-12-21
Keywords:
Abstract :
Improvement of visual – formal qualities of the urban public realm plays an important role in urban design and improving the environmental quality. Identifying, organizing, meaningful design and conservation of visual axes toward typical visual values are the key factors influencing the visual – formal quality of the urban public realm. To identify and introduce the global rules governing the meaningful design of typical intra-urban visual axes, this study was devoted to recognition of the common characteristics of such visual axes through descriptive, analytical, comparative methods of research as well as literature review and use of photo documentation. Role of the visual axis in realization of aims and theoretical principles of urban design is also considered. Results of the present study would suggest an emphasis on such necessary criteria as considering the visual axis as system with visual quality, application of topography and level difference in visual axis design, the function of view shed as a public realm which could be used publicly, a desirable constraint and appropriate body elevation to emphasize on the role of visual qualities in visual axis design, consideration of role of behavioral place in visual axis design, amplification of invitation through some specific function of the body or the end element, and employing the characterized ecological elements in design and improvement the visual axes.
References:
بحرینی، سید حسین، (1377)"فرآیند طراحی شهری"، انتشارات دانشگاه تهران، چاپ اول
بیکن، ادموند، (1376)، "طراحی شهرها"، ترجمه: فرزانه طاهری، انتشارات مرکز مطالعات و تحقیقات شهرسازی و معماری ایران، چاپ اول
پاکزاد، جهانشاه (1385) "سیمای شهر آنچه کوین لینچ از آن میفهمید"، نشریه آبادی، شماره 53(18 دورجدید)
پاکزاد، جهانشاه، (1385) "مبانی نظری و فرآیند طراحی شهری"، وزارت مسکن و شهرسازی، چاپ اول
پورجعفر، محمدرضا (1372)، "طرح بهسازی محور آزادی"، مطالعات طراحی شهری
پورجعفر، محمدرضا، (1381)، "معیارهای طراحی شهری در طراحی مساجد" مجله مدرس هنر، شماره 1
پورجعفر، محمدرضا، (1382)، "توجه به معیارهای طراحی شهری در انتخاب سایت مخابراتی تهران"، مجله آبادی، شماره 38
پورجعفر، محمدرضا و دیگران، (1385)، "مبانی طراحی محورهای شاخص شهری"، نشریه آبادی، شماره 53(18 دورجدید)
پورجعفر، محمدرضا، (1387)، "جزوه درسی مبانی طراحی شهری"، دانشگاه تربیت مدرس
پورجعفر، محمدرضا و علی رضا صادقی(1387)، "شناخت و ساماندهی محورهای دید، رهیافتی در مدیریت بصری شهرها"، همایش ایدههای نو در مدیریت شهری، انتشارات سازمان جهاد دانشگاهی
توسلی، محمود، (1371)، "طراحی فضای شهری 1"، انتشارات مرکز تحقیقات و مطالعات شهرسازی و معماری، چاپ اول
ذکاوت، کامران، (1385) "چارچوب استراتژیک مدیریت بصری شهر"، نشریه آبادی، شماره 53(18 دورجدید)
غفاری سده، علی، (1371)، "مبانی طراحی فضاهای متوالی در معماری شهر"، مجله صفه، شماره 8-6، دانشکده معماری و شهرسازی دانشگاه شهید بهشتی
کالن، گوردون،(1382) "گزیده منظر شهری"،ترجمه منوچهر طبیبیان، انتشارات دانشگاه تهران، چاپ دوم
گروتر، یورک، (1383)،"زیبایی شناسی در معماری"، ترجمه: جهانشاه پاکزاد، انتشارات دانشگاه شهید بهشتی، چاپ دوم
گلکار، کورش، (1378)، "کندوکاوی در تعاریف طراحی شهری" مرکز مطالعات و تحقیقات شهرسازی و معماری ایران، چاپ اول
گلکار،کوروش، (1385) "مفهوم منظر شهری"، نشریه آبادی، شماره 53(18 دورجدید)
گیدیون، زیگفرید (1381)، "فضا , زمان , معماری"، ترجمه : منوچهر مزینی، انتشارات علمی و فرهنگی . چاپ پنجم .
لنگ، جان، (1381)، "آفرینش نظریه معماری"، ترجمه علیرضا عینی فر، انتشارات دانشگاه تهران، چاپ اول
لنگ، جان، (1386)، "طراحی شهری، گونه شناسی رویهها و طرحها"، ترجمه حسین بحرینی، انتشارات دانشگاه تهران، چاپ اول
لینچ، کوین، (1381)، "سیمای شهر" ترجمه منوچهر مزینی، انتشارات دانشگاه تهران، چاپ پنجم
لینچ، کوین. (1381)، "بازنگری در سیمای شهر" ترجمه کوروش گلکار، نشریه صفه، شماره 34
موریس، جیمز (1374)، "تاریخ شکل شهر" . ترجمه راضیه رضازاده . انتشارات دانشگاه علم و صنعت چاپ دوم
مهندسین مشاور پارهاس و همکاران(گروه مشاوران همکار)، (1383) "چارچوب طراحی شهری اراضی عباس آباد"، شرکت نوسازی عباس آباد
هدمن،ریچارد، یازوسکی، (1370)، "مبانی طراحی شهری"، ترجمه راضیه رضازاده و مصطفی عباس زادگان، دانشگاه علم وصنعت ایران
D . Spreiregen , Paul, (1956) . “Urban Design” . AIA . United States .
Neisser, u, (1967), “cognitive psychology”, englewood cliffs ,nj
Oxford Advanced Learner’s Dictionary, (2007). Oxford University Press
Pain, David. (2003), “Evaluating view corridor’s effect on development in the Austin central business district, Master project of Regional Planning”, University of North Carolina, Chapel Hill
Porta, Renne (2005), “Linking urban design to sustainability”, Urban Design International, 51–64
Smardon, R. (1988), “Perception and aesthetics of urban environment”, Landscape and Urban planning 15, p: 85-106
Zacharias, j. (1999), “Preferences for view corridors through the urban environment”, Landscape and urban planning 43 ,p: 217-225
google.com/image/champselysees - date: 12 oct 2008, time: 14:00
google.com/image/piazza st peter- date: 12 oct 2008, time: 13:00
google.com/image/versailles- date: 12 oct 2008, time: 13:20
google.com/image/victoria socialismolui- date: 12 oct 2008, time: 14:50
_||_


