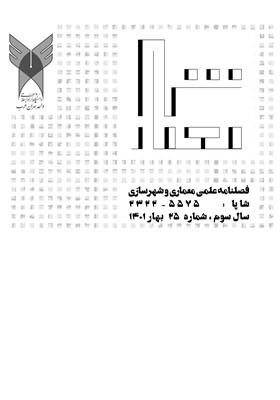بررسی کارکردهای ارسی در معماری داخلی فضاهای مسکونی (نمونۀ موردی: ارسیخانۀ تهران)
محورهای موضوعی : معمار شهر
سیده مریم مجتبوی
1
*
![]() ,
کیانا نیکبخت
2
,
کیانا نیکبخت
2
1 - استادیار گروه معماری، مؤسسه آموزش عالی فردوس، مشهد، ایران
2 - دانشجوی کارشناسی ارشد معماری داخلی، مؤسسه آموزش عالی فردوس، مشهد، ایران
کلید واژه: معماری داخلی, فضای مسکونی, پنجره, ارسی, ارسی خانه,
چکیده مقاله :
نور جوهر خوانش هستی است و ارسی، پنجرهای است رو به نور. ارسی از عهد صفویه به این سو در تاریخ هنر، به شهرت رسیده و به عنوان یکی از اجزای هنرهای سنتی ایران در معماری بناها، نقشی چندبعدی داشته است. اما در گذر از معماری سنتی به معماری مدرن در آستانۀ فراموشی قرار گرفته است. بنابراین ضروری است کارکردهای ارسی در معماری سنتی ایران بررسی و ویژگیهای آن را مورد بازشناسی قرار گیرد تا معماران معاصر بتوانند آن را جوهره و دستمایۀ طراحی فضاهای معاصر قرار دهند. هدف اصلی این پژوهش، واکاوی کارکردهای ارسی در معماری داخلی فضای مسکونی و بررسی نحوه تأثیر عنصر ارسی در نمونۀ مورد بررسی (خانۀ ارسی تهران) میباشد. تحقیق حاضر یک مطالعه توصیفی از نوع کیفی است که در پروسه پیشبرد پژوهش، از روش بررسی نمونه موردی (تک نمونه) و در راستای جمعآوری متون از تحقیقات کتابخانهای و میدانی بهره گرفته شد؛ به گونه ای که در بخش اول تحقیق (چارچوب نظری تحقیق) از مفهوم به مصداق و در بخش دوم که شامل بررسی نمونۀ موردی است، از مصداق به مفهوم پرداخته شد. نتایج پژوهش حاضر نشان میدهد، ارسی در خانههای سنتی شش کارکرد (ارتقاء سلامت، ایجاد آسایش حرارتی، تزئین، افزایشدهندۀ حریم شخصی، ارتقاء انعطافپذیری و تأمین نور و منظر) را به عهده داشته است. در نمونۀ موردی از ارسی مدرن جهت طراحی فضاهای داخلی و طراحی پوستۀ نما بهره برده شده و پنجرههای ارسی هر شش کارکرد را پاسخ دادهاند.
Light is the essence of reading existence and Orsi is a window facing the light. Orsi has become famous in the history of art since the Safavid era and has played a multidimensional role as one of the components of traditional Iranian arts in the architecture of buildings. But in passing from traditional architecture to modern architecture, it is on the verge of being forgotten. Therefore, it is necessary to investigate the functions of the Orsi in the traditional architecture of Iran and to recognize its characteristics so that contemporary architects can make it the essence and support for the design of contemporary spaces. The main purpose of this research is to analyze the functions of Orsi in the interior architecture of the residential space and to investigate the effect of the Orsi element in the sample under study (Orsi Khaneh in Tehran). The current research is a qualitative descriptive study that in the process of advancing the research, the case study method (single sample) was used and library and field research was used in order to collect texts; So that in the first part of the research (theoretical framework of the research) from the concept to the example, and in the second part, which includes the case study, from the example to the concept. The results of the current research show that Orsis have six functions in traditional houses (health improvement, thermal comfort, decoration, increasing privacy, enhancing flexibility and providing light and view). In a case example, modern Orsis have been used for the design of interior spaces and facade design, and the Orsi windows have answered all six functions.
_||_

