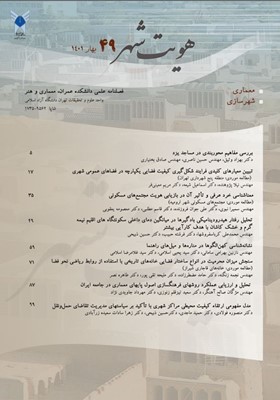سنجش میزان محرمیت در انواع ساختار فضایی خانههای تاریخی با استفاده از روابط ریاضی نحو فضا (مطالعه موردی: خانههای قاجاری شیراز)
محورهای موضوعی : معمارینجمه زنگنه 1 , حامد مضطرزاده 2 * , ملیحه تقی پور 3 , طاهره نصر 4
1 - دانشجوی دکتری تخصصی معماری، گروه معماری، دانشکده هنر و معماری، واحد شیراز، دانشگاه آزاد اسلامی، شیراز، ایران.
2 - استادیار، گروه معماری، دانشکده هنر و معماری، واحد شیراز، دانشگاه آزاد اسلامی، شیراز، ایران.
3 - استادیار، گروه معماری، دانشکده هنر و معماری، واحد شیراز، دانشگاه آزاد اسلامی، شیراز، ایران.
4 - دانشیار، گروه معماری، دانشکده هنر و معماری، واحد شیراز، دانشگاه آزاد اسلامی، شیراز، ایران.
کلید واژه: خانههای قاجاری شیراز, گراف توجیهی, ساختار فضایی, روابط ریاضی نحو فضا, محرمیت,
چکیده مقاله :
ساختار فضایی خانههای سنتی ایران از الگوهای مختلفی چون دو طرف ساخت (دو توده مقابل هم)، دو طرف ساخت (دو توده عمود بر هم)، سه طرف ساخت و چهار طرف ساخت تشکیلشده است. این گوناگونی ساختار فضایی، رعایت محرمیت را که یکی از مهمترین معیارهای ساخت در خانههای سنتی ایران هست، تحت تأثیر قرار میدهد. ازاینرو هدف این پژوهش، سنجش میزان محرمیت در این چهار الگو در خانههای قاجاری شیراز هست. روش تحقیق در این پژوهش از نوع کمی-کیفی ست و ابزار مورداستفاده در تجزیهوتحلیل خانهها روابط ریاضی نحو فضا هست. بهطوریکه ابتدا هشت خانه قاجاری از میان این الگوها انتخاب شد، سپس بهوسیله نرمافزار A-Graph، گراف توجیهی خانهها استخراج شدند و نهایتاً بر اساس روابط ریاضی نحو فضا میزان محرمیت هر الگو محاسبه گردید. نتایج تحقیق نشان میدهد که الگوی چهار طرف ساخت دارای بیشترین میزان محرمیت نسبت به سایر الگوهاست.
According to rapports, since home construction is cultural, its form and organization are also influenced by the culture that the home is a product of. In this way, traditional Iranian architecture can be described as full of concepts that are based on Iranian religious culture and beliefs. One of the most important concepts that influence the formation of traditional Iranian houses is the concept of privacy. Unfortunately, in today's construction, the conception of privacy is ignored. In fact, in the current century, the concept of privacy has been a victim of economic and social factors, and priority for building spaces that create privacy gradually decreased. The result has been the construction of alien homes with indigenous culture. Therefore, although people live in modern houses and try to adapt to modern architecture, they still consider a traditional home a desirable home. Accordingly, since the home is the most private place for each person, it is one of the main places, where makes essential privacy. Thus, traditional home reviews, where the concept of privacy is well respected, can help architects to apply this principle in today's housing architecture. In this regard, given that traditional houses of the warm and dry climate of Iran are built as a courtyard, and the organization of the spaces around the courtyard is based on different patterns, the most common of which is the organization of the four types of patterns. These patterns include two sides of construction (two opposing masses), two sides of construction (two perpendicular masses), three sides of construction, and four sides of the construction. Therefore, the purpose of this study was to evaluate the privacy of these four patterns in Qajar houses in Shiraz. The research method used in this study is quantitative-qualitative, and the tools used in analyzing houses are mathematical space syntax. Such that, initially eight Qajar houses were selected, and after identifying the three characteristics of introversion, hierarchy, and locating for privacy, at first the houses graphs were extracted by A-Graph software, then these three privacy factors are based on space syntax tools, including, integration, connectivity, relative mean depth, relative asymmetry, real relative asymmetry, and accessibility were analyzed. The research results show that, on the one hand, the concept of privacy as an integral concept in traditional Iranian architecture, in all the patterns of the Qajar houses of Shiraz, the architects have been of interest. On the other hand, based on the analysis, by increasing the mass-to-space ratio from two sides to four sides, the amount of introversion, hierarchy, and locating has increased. This indicates that in the Qajar houses of Shiraz, the pattern of the four sides of the building has the highest amount of privacy than other patterns. This is due to the possibility of separating public and private territories, increasing the depth, and building nested spaces on each side. Moreover, the findings of the study suggest that, in all construction patterns, the least privacy concerns first the courtyard space and then the guest space, and on the contrary, most privacy concerns the bedroom.
. اخوت، هانیه. (1392). بررسی ابعاد حریم در مسکن سنتی و معاصر با استفاده از مدل تحلیلی BDRS.مسکن و محیط روستا، 32 (142)، 97- 112.
16.لنگ، جان. (1394).آفرینش نظریه معماری: نقش علوم رفتاری در طراحی محیط.با ترجمه ع.عینیفرد، تهران: دانشگاه تهران.
23.Brown,F., & Bellal, T .(2001). Comparative analysis of Mzabite and other Berber domestic space, Proceedings of the 3th International Symposium on Space Syntax, May7-11,(pp.41.1-41.14).Atlanta: GA.
27.Meir, I. A., Pearlmutter. D., & Etzion, Y. )1995.( On the microclimatic behavior of two semo enclosed attached courtyard in the hot dry region, Building and environment, 30(4), 563- 572.
31.Rapoport, A. (1969). House Form and Culture, London, prentice-hall, Inc.
_||_

