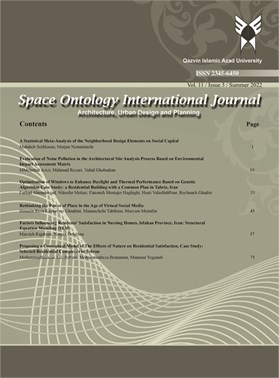Explaining the evolution of Iranian traditional house spaces based on distance measurement method of plan similarity vector
محورهای موضوعی : Space Ontology International Journal
reza babakhani
1
![]() ,
ali keifari
2
,
ali keifari
2
1 - Department of Architecture, Science and Research Branch, Islamic Azad University, Tehran , Iran
2 - Department of Architecture, Islamic Azad University, North Tehran Branch, Tehran, Iran
کلید واژه: similarities, spatial relationships, distance measurements, house plans,
چکیده مقاله :
Analyzing the evolution of architectural plans has long been an issue of interest to all researchers and designers around the world, so how to create and develop traditional architectural spaces has been examined many times by researchers, but most of these studies have limitations in the number of plans or algorithms or data analysis methods. Now the question arises as to what method and tools can be used to create a process to provide a more comprehensive evolution and classification of traditional architectural plans, and therefore the ultimate goal of the research is to investigate and present a new classification, based on simultaneous processing of available data in these plans. But to achieve this goal, a distinct and combined research method has been used that includes quantitative, analytical and historical methods. In fact, the research hypothesis is based on the fact that with the help of image processing algorithms and mathematical formulas and numerical data in the plan, the purpose of the research can be achieved. Finally, the findings of this research show that it is possible to compare a large number of plans simultaneously by distance measurement method and using artificial intelligence and to extract a pattern from common and uncommon space dimensions.


