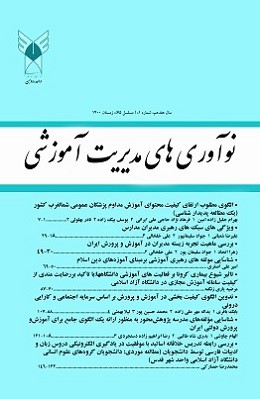طراحی الگوی نوآورانه مدیریت کانون کودکان اردبیل با تأکید بر تفکر خلاقانه
محورهای موضوعی : مدیریت نوآوری های آموزشینازیلا سلیمانی 1 , جواد جوان مجیدی 2
1 - گروه معماری، واحد اردبیل، دانشگاه آزاد اسلامی، اردبیل، ایران
2 - گروه معماری، واحد اردبیل، دانشگاه آزاد اسلامی، اردبیل، ایران
کلید واژه: خلاقیت, شکوفایی, کانون کودکان و نوجوانان, تفکر خلاقانه, اردبیل,
چکیده مقاله :
آغاز پرورش بسیاری از تواناییهای انسان از دوران کودکی شروع میگردد، که یکی از مهمترین این تواناییها خلاقیت، تفکر خلاقانه و برقراری رابطه اجتماعی صحیح است. در سالهای اخیر با رشد جمعیت کودکان سبب شده بیشتر به فضاهای آموزشی و آموزش توجه شود. متأسفانه هنوز در ایران آموزش به روش سنتی انجام میگردد که نهتنها اضطراب و تنش در کودکان و نوجوانان ایجاد میکند بلکه باعث از بین رفتن انگیزههای خلاقیت نیز میشود. بر این اساس هدف پژوهش حاضر طراحی الگوی نوآورانه مدیریت کانون کودکان اردبیل با تأکید بر تفکر خلاقانه بود. روش پژوهش حاضر توصیفی – تحلیلی است که شامل مطالعات کتابخانهای جهت دستیابی به اصول و معیارهای طراحی و معماری کودکان است. یافتهها نشان داد که بهمنظور تأمین دید لازم دانش آموزان و نیز برقراری کلاس هیچگونه ستون یا پایه ساختمانی در فضای کلاس نباید وجود داشته باشد. ارتفاع کلاس در مناطق سردسیر 3 متر و در مناطق گرمسیر 20/3 تا 50/3 متر است. عرض تخته در کلاس 70/2 تا 60/3 متر و حداقل فاصله دانش آموزان تا تخته 20/2 متر هست راهروها باید بهگونهای طراحی شوند که علاوه بر ویژگی ارتباطی، اتفاق خاصی در آن رخ دهد و احساس اشتیاق برای ادامهی حرکت و راهنمایی برای یافتن به نقطه موردنظر را دارا باشد. همچنین استفاده از نورگیرهای سقفی نیز میتواند نور مناسبی را برای فضا تأمین نماید. برای اجتناب از برخورد کودک با درها و پنجرههایی که به مسیرهای حرکتی باز میشود، باید این مسیرها بافاصلهی مناسب از دیوارهای بنا ایجاد شود و از قرار دادن آنها در مجاورت درها و پنجرهها اجتناب نمود. دیگر اینکه محل دربها نیز باید بهطور کامل قابلدیدن باشد. استفاده از طرحهای رنگی با نقوش برجسته بر روی درها باعث بهتر دیده شدن آنها میشود.
The beginning of cultivating many human abilities starts from childhood, one of the most important of these abilities is creativity, creative thinking and establishing correct social relationships. In recent years, with the growth of the children's population, more attention has been paid to educational spaces. Unfortunately, in Iran, education is still carried out in a traditional way, which not only creates anxiety and tension in children and teenagers, but also causes the loss of creativity. Based on this, the aim of the current research was to design an innovative model of Ardabil Children's Center with an emphasis on creative thinking. The current research method is descriptive-analytical, which includes library studies to achieve the principles and criteria of children's design and architecture. The findings showed that in order to ensure the necessary visibility of the students and also to establish the class, there should not be any columns or building foundations in the classroom space. The height of the classroom is 3 meters in cold regions and 3.20 to 3.50 meters in tropical regions. The width of the board in the classroom is 70.2 to 3.60 meters and the minimum distance between the students and the board is 2.20 meters. Corridors should be designed in such a way that, in addition to the communication feature, a special event happens in it and the feeling of enthusiasm to continue moving and guidance for Find the desired point. Also, the use of ceiling skylights can provide adequate light for the space. In order to avoid the child's contact with the doors and windows that open to the movement paths, these paths should be created at a suitable distance from the walls of the building and avoid placing them in the vicinity of doors and windows.
_||_


