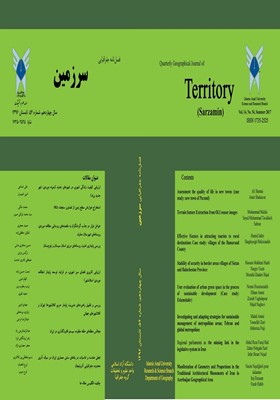The manifestation of geometry and proportionality in the architecture of traditional Iranian architecture in the geographical range of Azerbaijan
Subject Areas : Urbanism- Architecturenasim najafgholipour 1 * , Eraj Etesam 2 , Farah Habib 3
1 - ph.d student
2 - professor
3 - professor
Keywords: traditional architecture, Azeri style, Proportions, Geometry,
Abstract :
The geographic area of Azerbaijan is one of the most powerful Iranian architectural centers that has experienced architectural flourishing in the seventh and eighth centuries and created a style called "Azeri". Many of the works of this period have been destroyed by earthquake and war. Among the works remaining in the territory of Azerbaijan is the mosque building, which can provide useful information about the geometry and proportions related to architecture related to that period. Therefore, the present study uses an analytical-descriptive research method to investigate the geometry and proportions in the traditional Azeri style buildings in Azerbaijan, an attempt to remind of the privileged position of geometry in the design of the old architecture, which, in addition to the possibility of a more correct understanding of architecture Traditional can be a way of organizing the current unfavorable present-day style of design in an innovative way.
_||_

