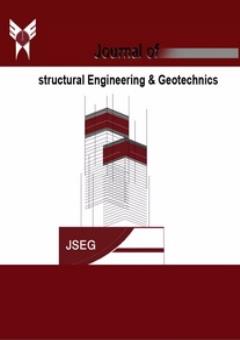In this paper, a new roofing system is introduced, which is constructued using the precast composite sandwich panels. This roofing sandwich panels system consists of three kinds of precast concrete sandwich panels including capital panels, beam or between columns panels
More
In this paper, a new roofing system is introduced, which is constructued using the precast composite sandwich panels. This roofing sandwich panels system consists of three kinds of precast concrete sandwich panels including capital panels, beam or between columns panels, and slab or middle panels. The panels are composed of three layers; A high strength reinforced concrete top layer. A thick layer of light-weight concrete as the intermediate layer or core. And a tensile resistant reinforced concrete bottom layer. The panels are connected together by special connectors at the edges.In this research, the influence of shear connector stiffness is studied which is measured according to their diameter on ultimate resistant and combined performance of the panels. The results of finite element analysis by ABAQUS software show a logical behavior of load-deflectioncurves in shear connectors. Based on the economic and weight comparisons the dead and live loads,the proposed sandwich panel roofing is approximately 44 percent lighter than the conventional steel joist and concrete blocks. This comparison shows the superiority of this roofing system to joists and concrete blocks system and seems to be a good alternative for it. Due to the possibility of prefabrication and industrial production of the panels under factory conditions, and various other technical, economic, and constructional advantages of this roofing system, it is concluded that it can be viable substitute for current roofing systems in low to high-rise buildings and can save a considerable amount of material, labor, time, and cost in building construction.
Manuscript profile


