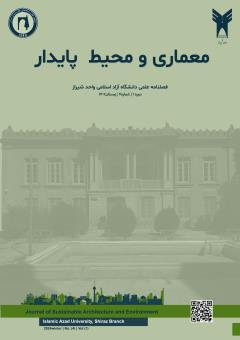Solutions to reduce energy consumption and design compatible with the climate in Hamedan city based on the architecture of traditional houses of the Qajar period
Subject Areas : Sustainable ArchitectureAlireza Noorian 1 * , Sara Zohari 2
1 - Department of Art and Architecture, Islamic Azad University, Tehran East branch, Tehran, Iran
2 - Department of Art and Architecture, Islamic Azad University, Tehran East branch, Tehran, Iran
Keywords: Hamedan Qajar period houses, energy consumption, climate solutions,
Abstract :
Today, the energy crisis and environmental pollution have become one of the major challenges in the world. One of the ways to reduce environmental pollution is to model native architecture and its solutions in accordance with the climate. The present article deals with the physical system of native housing in the climatic context and how the special climate of this region affects the external body and spatial organization planning of housing. The purpose of this research is to find out the climatic solutions used in these houses and to explain them in the form of climatic design components in Hamadan city. For this purpose, the question is raised, how effective is the shape of Hamedan's traditional houses on the use of renewable energy? The research method is analytical-descriptive along with case study and simulation. Examining 30 examples of native houses in Hamedan shows that there are similar patterns in most of them. First, these patterns are explained, and then, in order to check the compatibility of these elements and methods with the region's climate, three examples of traditional houses in Hamedan city, which include one example of each type, were selected and designed by Design Builder software in terms of The body and the response rate to the climate are analyzed. Examining the components of ventilation, light, energy loss and the need for cooling and heating shows that the architecture of traditional houses in Hamadan in terms of form, orientation, level of openings, proportions of the yard and many other things are largely in accordance with the climate of the region. has it. In the following, the climatic patterns in the houses are extracted and design instructions are presented.
- اعتماد شیخ الاسلامی، سید فاطمه (تیر 1390): «بررسی اقلیمی مسکن همدان»، دو فصلنامه صفه، شماره21 ، تهران، صص 86-65.
-ارمغان، مریم و گرجی مهلبانی، یوسف (1389): «ارزش های معماری بومی ایرانی در رابطه با رویکرد معماری پایدار»، فصلنامۀ مسکن و محیط روستا، دورۀ 28 ، شمارۀ 126 ، صص 20-35.
. - گرجی مهلبانی، یوسف و دانشور، کیمیا (1389): «تاثیر اقلیم بر شکل گیری عناصر معماری سنتی گیلان"، نشریۀ معماری و شهرسازی آرمانشهر، دوره 3، شماره 4، صص 135-145.
- رضوانی پور، پانته¬آ، حاجی زاده، مجید (خرداد 1390): «ضرورت رویکرد پایدار در ایران»، نشریه معماری و شهرسازی، شماره 101، ص 9-8.
- طاهباز، منصوره (1396): دانش اقلیمی طراحی معماری، انتشارات دانشگاه شهید بهشتی، چاپ دوم، تهران.
- عباس پور، ناصر و خیامی، مسعود (1388): اکولوژی عمومی، انتشارات دانشگاه ارومیه.چاپ اول، ارومیه.
- قیابکلو، زهرا (1395): مبانی فیزیک ساختمان 2 (تنظیم شرایط محیطی)، انتشارات جهاد دانشگاهی واحد صنعتی امیرکبیر، چاپ دوازدهم، تهران.
- Alipouryani, T and Nouri, M, (2011): FORMATION of MODERNITY and POST-MODERNITY. Journal of Political Studies, 3(11), pp: 207-232.
- Fazlic, S. (2008). DESIGN STRATEGIES for ENVIRONMENTALLY SUSTAINABLE, RESIDENTIAL SKYSCRAPERS, CTBUH 8th World Congress, Dubai.
- Guillaud, H, and others. (2014): Versus: Lessons from Vernacular Heritage to Sustainable Architecture, CRAterre-ENSAG.
- Mileto, C, and others. ( 2015): Vernacular Architecture: Towards a Sustainable Future, CRC Press, first edition, Florida,
United States - Muhaisen, A, (2015): EFFECT of WALL THERMAL PROPERTIES on THE ENERGY CONSUMPTION of UILDINGS in THE GAZA
STRIP, 2nd International Sustainable Buildings Symposium, Ankara, Turkey, pp: 1013-1020. - Peters, T. (2010): The Philosophy of Ecological Architecture, CEPHAD // The borderland between philosophy and design research Copenhagen Working Papers on Design, The Danish Design School Press, Copenhagen, Available from:
www.aarch.dk/research-search/. Accessed: 2016/10/25. - Philokyprou, M. , Aimilios, M., and Stavroula, T, (2013): ASSESSMENT OF THE BIOCLIMATIC ELEMENTS OF VERNACULAR ARCHITECTURE. International conference Le Vies dei Mercanti XI, The Historic Centre of Nicosia , Cyprus.
- Reardon, Ch, and others. (2021): Your Home Technical Manual, Australia’s Guide to Environmentally Sustainable Homes, Australian Government, Department of Industry, Science, Energy and Resources, Australia.
- Shu-Yang, F, Freedman, B, and Cote, R. (June 2004): PRINCIPLES and PRACTICES of ECOLOGICAL DESIGN. Environmental Reviews, Vol. 12(2), pp: 97–112
. - Venhaus, H. (2012): Designing The Sustainable Site, Integrated Design Strategies For Small-Scale Sites and Residential Landscapes, John Wiley & Sons, Inc, Hoboken, New Jersey.
- www.irimio.ir (1402/ 08/ 02).
- www.irna.ir (1402/ 09/ 05).
- http://sinamet.ir/ (1402/ 09/ 05).

