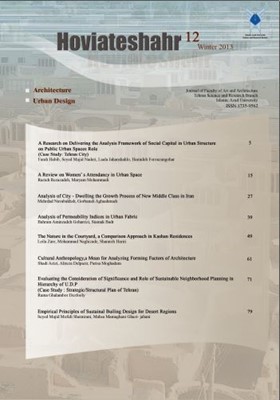The Nature in the Courtyard, a Comparison Approach in Kashan Residences
Subject Areas : architecture
mohammad naghizadeh
1
,
leila zare
2
![]() ,
sharareh hariri
3
,
sharareh hariri
3
1 - استادیارگروه هنر و معماری دانشگاه آزاد اسلامی واحد علوم و تحقیقات، تهران، ایران
2 - دانشجوی دکتری معماری دانشکده هنر و معماری دانشگاه آزاد اسلامی واحد علوم و تحقیقات، تهران، ایران
3 - مدرس گروه معماری دانشگاه آزاد اسلامی واحد تهران غرب
Keywords:
Abstract :
The study of principles of architecture in Islamic cities shows that nature has an important role in forming the cities and consequently in architectural designs and residences. The tendency to minimizing the intervention in nature, and introducing the natural elements in buildings has ended to a type of architecture that shows this attempt to a great extent. The use of materials that shows the naivety of nature-based objects in one aspect, and the morphology and typology of construction elements concretize this tendency. It can be better understood when the traditional buildings are compared to those one of present time. The use of natural elements (light, water, air and plant), seems to be a conscious process that has affected the organization of spaces in traditional architecture. The relation between human, nature and architecture used to define a vicinity of human to the nature and also the integrity of architecture in the nature. This vicinity and the integration have mostly become possible via the permeability of buildings; the concept of courtyards fulfils the permeability factor the best. It can be described as the corpse of the building shelters the interior space against the natural hazards, and the wanted and unwanted natural factors are sieved together in the protection function; the negative side of natural factors like harsh sunlight, storm, flood or rain are desired to be limited in living areas, but at the same time daylight, ventilation, waterfront and plants are welcome. The typology of traditional buildings proves the high use of the natural factors by spatial organization, orientation of the building, and by applying some elements like ponds, gardens, wind towers and etc. But the recent approaches in design of residences do not consider enough the nature and its integrity in residential spaces. The shift in construction industry, the price of lands and the density of buildings in cities have affected the use of natural factors. Constructing multi-level buildings has solved the housing problem in districts that high population density and high prices of land did not permit the provision of residence for all. Even providing the facilities for condensed models are a priori less than the sprawled ones. But other factors like ecological, cultural, psychological and physiological and even economic ones rationalize the traditional architecture respond to these criteria. The experiences can be transmitted to the present for making the architects capable of fulfilling the most criteria, those who are in the center of attention today and those who could have provided a better life situation, but because of the actual constraints many of them has been set aside. A retrospect to the experience of using the natural spaces in the courtyards can inspire the design at present. In this study the natural spaces in courtyards are studied through questionnaires in Kashan. For analyzing the application of the natural factors, two sides of the application are taken to account; the proportion of these spaces to the whole open spaces in residents, and the extent of satisfaction provided by these factors.
_||_

