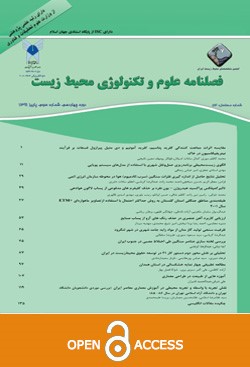Analyzing the climatic usage balcony in the residential buildings of Tabriz on the basis of national provisions of building
Subject Areas : environmental managementHassan Ebrahimi Asl 1 , Ramin Kalantar 2 , Elnaz Haji Valili 3
1 - Department of Architecture, College of Architecture, Jolfa International Branch, Islamic Azad University, Jolfa, Iran*(Corresponding Author).
2 - MS.c. in architecture, Art and Architecture Ggroup, Islamic international Azad University of Jolfa, , Jolfa, Iran.
3 - MS.c. in Architecture, Art and Architecture Group, Islamic International Azad University of Jolfa, , Jolfa, Iran.
Keywords: Climatic Analysis, usage of balcony, Tabriz, Residential buildings, National Provisions of Buildin,
Abstract :
Background and Objective : According to the equality Terms and conditions of twenty-two national building regulations topics in all cities of Iran and being forced to run them around the country, balcony design course is the same in terms of size and its only appearance is different. However, each climate has its own requirements for the design. The aim of this article is study about balcony climate features in residential buildings in Tabriz, according to the national building regulations. Method: This article is based on analytical-descriptive research collecting information based on documents and comparative.At first, by using the canopy depth formula, canopy depth and penetration of sunlight into the buildings in Tabriz are calculated and once again, this process is repeated according to the national building regulations, and finally the results are checked through the two methods. Findings: In the condition of N=0, the difference in penetration of sun in the south side of building, between regulations and optimum condition is 71 cm, and in the condition of N=15, is 59 cm. Discussion and Conclusion: the results show that, balcony with only climate feature and using as a canopy, with depth of 1.2m is more than enough and it is absorbing the sunshine to enter into the building.
- معماریان، غلام حسین، 1386، سیری در مبانی نظری معماری، تهران، سروش دانش، 1386، ص 40-30.
- دفتر امور مقررات ملی ساختمان، 1392، مبحث چهاردهم مقررات ملی ساختمان(تاسیسات مکانیکی)، تهران، نشر توسعه ایران، ص 16.
- ایرانمنش، الهه و همکاران، 1394، ارائه شاخص های طراحی مسکن بومی با تأکید بر مؤلفه های طراحی شهری اقلیمی، مورد پژوهی: شهر کرمان>>، مدیریت شهری، بهار، 38، ص 353.
- باقری، ابراهیم، 1391، پایداری و شیوه های طراحی پایدار، دستاورد، بهار، 31، ص 9.
- رمضانی گورابی، بهمن و همکاران، 1390، رابطه بین توسعه پایدار معماری محیطی و طراحی اقلیمی در مناطق کوهستانی مطالعه موردی: شهرک ماسوله، فصلنامه جغرافیایی آمایش محیط، 14، ص 22.
- حسین آبادی، سعید و همکاران، 1391، طراحی اقلیمی ساختمان های مسکونی شهر سبزوار با تأکید بر جهت گیری ساختمان و عمق سایه بان، جغرافیا و توسعه، تابستان، 27، ص 104.
- امینی، فاطمه و همکاران، 2014، ارائه الگوهای پایداری در طراحی اقلیمی مسکن در اقلیم سرد(تبریز)، دومین همایش بین المللی سازه، معماری و توسعه شهری، تبریز، ایران.
- دهخدا، علی اکبر، 1377، لغت نامه، تهران، دانشگاه تهران.
- علیزاده، عزیزا....، 1382، فرهنگ فارسی دکتر محمد معین، تهران : انتشارات راه رشد.
- دفتر امور مقررات ملی ساختمان، 1392، مبحث چهارم مقررات ملی ساختمان(الزامات عمومی ساختمان)، تهران، نشر توسعه ایران، پیشگفتار
- http://www.mrud.ir (پورتال وزارت راه و شهرسازی)
- کسمائی، مرتضی، 1382، اقلیم و معماری، اصفهان، خاک.


