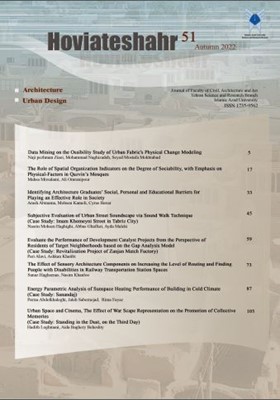The Study and Investigation of Pirnia’s Theory Regarding Isfahani Orientation in Historic Urban and Architectural Spaces of Isfahan
Subject Areas : architectureMehdi Hooshyari 1 , Hosein Pournaderi 2
1 - دانش آموخته کارشناسی ارشد مرمت بناها و بافت های تاریخی، مدرس گروه معماری، دانشگاه آزاد اسلامی واحد شهر قدس، شهرقدس،
ایران.
2 - استادیار، دانشگاه هنر اصفهان، اصفهان، ایران.
Keywords:
Abstract :
Architecture in different climatic regions demands various design and construction considerations. Building orientation is one of the important factors considered in an architectural design, particularly for traditional buildings which were dependent on their thermal-efficiency properties. Isfahan, a city with a hot-arid climate in central Iran and with an architecture of courtyard-type to provide its thermal comfort, is regarded in this research for its building orientation. The great and large imperial square of the city also has a unique and controversial orientation which was a subject of various interpretations. Pirnia also had a theory in terms of architectural orientation and he believed that the angle orientation of meidan is based on Isfahani Roon which was determined according to climatic conditions of Isfahan such as solar radiation and wind. Isfahani roon was determined in southeast – northwest direction which was considered in the traditional architecture and urban spaces of Isfahan that is, the historic houses of Isfahan also were oriented in alignment with the square. This theory is established as an important principle in traditional architecture of Iran and has been teaching in architecture academies of Iran, but was never investigated. The objective of this research is to study and recognize of this theory accuracy so that it would be possible to investigate one of Pirnia’s theories, and also another aspects of Iranian historic architecture and urban design will be identified. Furthermore, it would be possible to identify the climatic conditions of a hot and arid region such as Isfahan in terms of architectural design. Now it is the question that Naqsh-e-Jahan square was determined in this peculiar direction actually for climatic reasons? And the architectural and urban spaces in the historic city of Isfahan was in alignment with the direction of the meidan? To understand the design purposes of this particular orientation it was essential to recognize the optimum orientation of Isfahan based on climatic conditions and then to compare it with the orientation of historic square and houses. Two quantitative and qualitative methods was used for this research. In qualitative method, the climatic conditions and optimum orientation for the architecture of Isfahan was evaluated according to the literature concerning solar radiation and different ideas regarding the strange orientation of meidan and the effective factors upon it, which is a descriptive- analytical method. In the quantitative method the frequency of the residential buildings in Isfahan towards different directions is achieved from a statistical random sample. Finally it was concluded that the unique orientation could be proper for the courtyard-type houses of Isfahan, but not for the imperial square. And at the end with regard to the results, it was demonstrated that the climatic conditions had no particular influence on the orientation of meidan and another hypothesis regarding the design of meidan in alignment with direction of a trade route is concentrated in this research. Furthermore, although the Isfahani orientation is the optimum orientation for the architecture of Isfahan, but this direction has little frequency in traditional architecture and buildings of Isfahan.... Keywords: Isfahan- Orientation- Naqsh Jahan Square- Climatic Conditions- Traditional Architecture.
_||_


