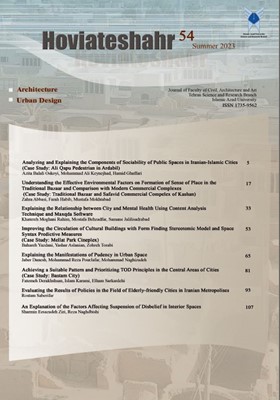Improving the Circulation of Cultural Buildings with Form Finding S tereotomic Model and Space Syntax Predictive Measures (Case S tudy: Mellat Park Cineplex)
Subject Areas : architecture
bahareh yazdani
1
![]() ,
Yashar Aslanian
2
,
Yashar Aslanian
2
![]() ,
Zohreh Torabi
3
,
Zohreh Torabi
3
![]()
1 - 1. Ph.D. Candidate in Architecture, Faculty of Engineering and Technology, Azad Islamic University, Zanjan, Iran
2 - Yashar Aslanian, Assistant Professor of Architecture, Faculty of Engineering, Zanjan Branch, Islamic Azad University, Zanjan, Iran.
3 - Faculty member of Islamic Azad University, Zanjan Branch
Keywords: Ease of navigation, Central Space, contemporary, Rhino, Grasshopper,
Abstract :
Designing floor plans and circulation sys tems for efficient orientation, as one of the important issues of design, is the architects’ attention. In this s tudy, from the circular movement pattern method based on the ease of wayfinding with the space syntax technique method, to determine design requirements and forming a s tereotomic model is used. This research is practical in terms of purpose and the nature of the analytical and field method is classified in a mixed way. To collect research data, library and field s tudies (architectural simulation software) have been used. Moreover, quantitative data has been collected with qualitative analysis, and for the analysis of axial map and representative graph tes ts, connection and integration indices have been checked. Therefore, the central middle space as the main design parameter can be considered in presenting the s tereotomic model. The present research introduces a s tereotomic generative design method based on the analysis of the space syntax technique in order to improve circulation, and it has been tried to make a connection between the formation of empty spaces and the findings of qualitative spatial analyzes of the plan with the technique of space syntax, which is based on improving the quality of circulation. Based on spatial analysis through space syntax technique, parameters between building circulation and expected ease of navigation were es tablished. Such parameters can help designers predict the capabilities and limitations of building spaces and help reduce factors that cause inefficiencies in "building usability". The paper is s tructured as follows: at firs t, the floor plan was accomplished using a graph analysis method in order to sys tematically inves tigate the circular circulation sys tem of an exis ting and outs tanding architectural case (the architecture of the Mellat cineplex). The analysis of tes ts of the axial map and visible graph of space syntax technique was performed and the resulting graphs were summarized using the comprehensibility feature, which provided a measure of ease of way finding (expected). Then, the ease of way finding criterion was extracted as a design parameter based on the improvement of the quality of circulation and the ease of routing and was chosen to propose the s tereotomic Form model. This method, by defining the design parameter based on circulation with ease of way finding, allows us to control and maintain the spatial organization of the exis ting building, and at the same time, change its circulation pattern by form finding. As a result, create. By working on a three-dimensional form, which is s tudied as a form with the help of Rhino modelling software and the Grasshopper plugin, the architect is able to create interior spaces by applying design requirements in the voids of form. The mentioned method can be used by contemporary digital tools to produce and discover multiple design changes. According to the review of the background of the research, it can be claimed that this s tudy has an aspect of innovation and seeks to discover the architectural design with a new perspective, and building circulation is a key organizing mechanism and the arrangement and communication space.
_||_


