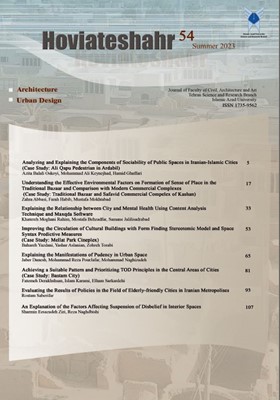-
-
List of Articles
-
Open Access Article
1 - Analyzing and explaining the components of sociability of public spaces in Iranian-Islamic cities (Case Study: Ali Qapu Pedestrian in Ardabil)
Azita Balali Oskoyi Mohammad Ali Keynejhad Hamid Ghaffari -
Open Access Article
2 - Understanding the environmental assumptions that affect the formation of a sense of place in the traditional bazaar and comparison with modern commercial complexes (Case in traditional bazaar and commercial complex Safavid Kashan)
Zahra Abbasi Farah Habib Mostafa Mokhtabad -
Open Access Article
3 - Explaining the Relationship between City and Mental Health Using Content Analysis Technique and Maxqda Software
khatereh moghani rahimi Mostafa Behzadfar samaneh jalilisadrabad -
Open Access Article
4 - Improving the Circulation of Cultural Buildings with Form Finding S tereotomic Model and Space Syntax Predictive Measures (Case S tudy: Mellat Park Cineplex)
bahareh yazdani Yashar Aslanian Zohreh Torabi -
Open Access Article
5 - Explaining the Manifes tations of Pudency in Urban Space
jaber danesh Mohammad Reza PourJafar Mohammad Naghizadeh -
Open Access Article
6 - Achieving a suitable pattern and prioritizing TOD principles in the central areas of cities (Case Study: Bastam city)
fatemeh derakhshan Islam Karami elham sarkardehi -
Open Access Article
7 - Evaluating the Results of Policies in the Field of Elderly-friendly Cities in Iranian Metropolises
Rostam Saberifar -
Open Access Article
8 - An Explanation of the Factors Affecting Suspension of Disbelief in Interior Spaces
Sharmin Eesazadeh Ziri Reza Naghdbishi
-
The rights to this website are owned by the Raimag Press Management System.
Copyright © 2021-2025







