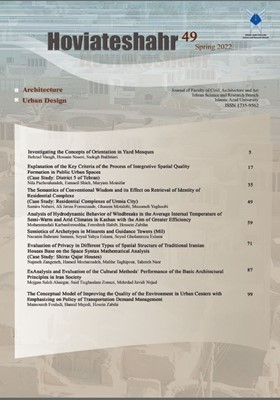Investigating the Concepts of Orientation in Yazd Mosques
Subject Areas : architecture
Hossain Naseri
1
![]() ,
Sadegh Bakhtiai
2
,
Sadegh Bakhtiai
2
![]()
1 - M.A in Architecture, Architecture and Urbanisim Faculty, JundiShapur University of Technology, Dezfoul
2 - M.A in Architecture, Architecture and Urbanisim Faculty, JundiShapur University of Technology, Dezfoul
Keywords: the concept of worship, Mosque, Geometry, Axis, Yazd,
Abstract :
The mosque's form, as the place of human connection with its creator (Allah) and the world around him, carries the geometrical features that reflect Allah’s commands. Understanding the diversity and multiplicity of these geometrical plans can be helpful in better understanding the standpoint of architects and builders. Geometry can even affect the mechanical function of a place of worship. The science of geometry in Islamic architecture lies in the perfection of its reflection of the physical world and its representation of how strongly humanity is governed by geometry. The use of geometry is apparent in the arches, domes, muqarnas etc. But the use of geometry in the Islamic architecture is very different from the application of geometry in the sacred building or secular building. In the axis, making the qibla concept is significant. The qibla wall indicates the direction of the Kaaba in Mecca and hence the direction that Muslims should face when praying. Direction of Mecca is called the qibla, and so the wall in which the mihrab is set is called the qibla wall. No matter where a mosque is, its mihrab indicates the direction of Mecca. The purpose of this study is to identify the effect of the Qiblah axis on the geometric diversity of Yazd mosque plans which are also known as Dar al-Abad. Yazd has been selected as the study sample due to a large number of historical mosques and the use of different shapes and geometries in mosque design. Yazd is located in the middle of the Iranian plateau. The earthen architecture of Yazd has escaped the modernization that destroyed many traditional earthen towns, retaining its traditional, traditional houses, mosques, and historic building. This paper uses a descriptive-analytical method approach to answer these questions that if orientation toward the Qibla axis has an effect on the geometric and axial arrangement of Yazd mosque plans and also, how many types of geometric and axial arrangements have been used. Data required in this research are obtained through library documents, the Archives of Cultural Heritage organization, and related books and articles. Finally, it was concluded that the geometry of the Yazd mosque plan was influenced by the Qiblah axis, in terms of geometrical axes it is divided into three classes which include، single axis, double axes, and multi-axis; and in terms of Geometric shape, it is divided to، plan with right-angled geometric shape, the combination of right-angled, and non-right-angled geometric shapes. In each of these mosques, depending on the regularity or irregularity of the geometry of the planned site, the architect has contemplated measures such as adding extensions and sidings to the mosque or rotating the plan. Finally, a pure, ordered geometric space is obtained as a result of purposeful design. The results also show that using different shapes and axes in the construction of Yazd mosques, with the ingenuity and intelligence of the architects of these buildings, has finally created a purposeful link between the body and the spiritual goals of these buildings.
_||_


