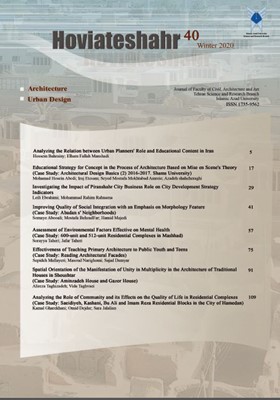Spatial Orientation of the Manifestation of Unity in Multiplicity in the Architecture of Traditional Houses in Shoushtar: Case Study Aminzadeh House and Gazor House
Subject Areas : architecturealireza taghizadeh 1 , Vida Taghvaei 2
1 - Ph.D, Candidate in Architecture, Islamic Azad University, Ahvaz, Iran.
2 - Ph.D, Associate Professor, Shariati vocational college, Tehran, Iran.
Keywords: Shoushtar Houses, unity in plurality, spatial orientation, unity principle,
Abstract :
One of the main trends of Iranian-Islamic architecture is unity in multiplicity that can be defined clearly in traditional houses in the particular relation between the part and the whole. In the Iranian-Islamic architecture, each element, form or space can be understood in isolation, or in combination as a concept. This is clearly reflected on the spatial organization of the Iranian houses as the principle of spatial orientation, which has been revealed in different ways in the architecture of the traditional houses in Shoushtar. The purpose of this research is to investigate the manifestation of unity in multiplicity in architecture that plays an effective role in creating the harmony between the fabric and meaning in the spatial organization of the houses in Shoushtar. This research has been conducted in two domains: the first covers the related topics of Islamic theoretical foundations such as the principle of unity, and the second includes the criteria and indices of spatial orientation in the spatial organization of the architecture of the houses in Shoushtar. The research has employed a mixed method with a qualitative approach which uses content analysis to systematically analyze texts and writings. In this way, library research has been used for collecting theoretical data. Accordingly, concepts such as the spatial orientation of the manifestation of unity principle have been analyzed as the theoretical basis of the research. In the second domain, the architecture of the houses in Shoushtar, including Aminzadeh House and Gazor House has been explained and analyzed in a table according to the theoretical foundations of the research, such as the spatial orientation. The results show that the single layer structure of the houses as the thermal element has been one of the main features of the main axis of the houses in Shoushtar, which has led to the presentation of a Shadadi Iwan as a space with various climatic, biological and communicational functions along the main axis of the house. Therefore, it is suggested that the future studies consider the central spatial system in the spatial organization of the traditional houses and the effect of light on the formation of open, semi-open and closed spaces around the main axis of the houses and its role in the way of space arrangement in the spatial organization of the modern houses so that the criteria derived from these studies would affect the development of the rules and guidelines for the design of house architecture in Shoushtar.
_||_


