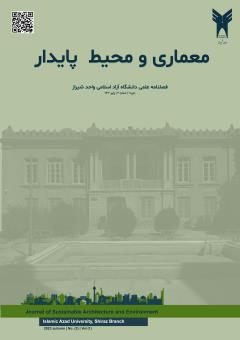Investigating the interactive factors of construction technology on Zandiyeh architecture with the periods before and after
Subject Areas : َArchitectureMaryam Haghpanah 1 , آذر زینلی خراجی 2
1 - Department of Architecture, Shiraz Branch, Islamic Azad University, Shiraz, Iran
2 - معماری ،معماری ، آزاد اسلامی واحد رودان، ایران.
Keywords: Interaction in construction, construction technology, Karim Khan Zand, Zandiye architecture.,
Abstract :
One of the best periods in the history of Shiraz is the rule of Zandiyeh. During this period of 46 years, Karim Khan Zand built buildings in Shiraz and other cities, which is called Zandiye architecture. Considering the historical nature of Zandiyeh buildings, this research analyzes the interactive factors affecting the stability of these buildings in a descriptive-analytical method after identifying the construction technology in this period. It has been tried to examine the construction methods unique to this period in comparison to the previous and subsequent periods. The method is based on the introduction of the four prominent buildings of the Zandiyeh period (Karim Khan Citadel, Vakil Mosque, Vakil Bath, and Vakil Bazaar), and the construction technology in these buildings will be the focus of attention. The study method in this research is a library with field visits. The results of the research show that th of the Karim Khan citadel, the taps and the type of use in the Vakil's bathroom are specific to Zandiyeh buildings, and the main materials used in Zandiyeh buildings are brick and stone. The stones used in the buildings were extracted from the mines of Fars province and the bricks were made and used in Lar city of Fars province. The dimensions of the bricks used in the architecture of Zandiyeh are 24 x 24 x 5 cm. On the other hand, it is worth mentioning that the construction technology of Zandiyeh buildings is a continuation of the architectural style of the Safavid period, but it can be seen that some of the implementation methods are unique to the Zandiyeh period. One of the major differences between Zandiye architecture and Safavid and Qajar architecthe interactive factors of the differences in the attitude of the Safavid and the the clear-minde buildings of this period.
پیرنیا، محمد کریم (1373)مجله اثر ، شماره 24
مهرگان, محمدیبیدسردره, & ایمان. (2015). بررسی تطبیقی مسجد شاه اصفهان و مسجد وکیل شیراز. مطالعات شهر ایرانی اسلامی, 22(6), 79-86. ،
رسولی هوشنگ(1384) ، تاریخچه وشیوه های معماری در ایران ،نشر پشوتن
رنجبر محمد علی - صفی پور علی اکبر (1389)، مجموعه مقالات کنگره بزرگ زندیه ، نشر بنیاد فارس شناسی
رئيسي مهدي, بمانيان محمدرضا, and تهراني فرهاد. "بازنگري در مفهوم کاربندي بر مبناي هندسه نظري، عملي و نقش ساختماني."
زمرشیدی حسین ( )1367، طاق وقوس در معماری ایران، چاپ کیهان
سلطان زاده ، حسین(1395)،هنر های اسلامی یادداشت هایی در باب دید گاه تیتوس بورکهارت ،دفتر پژوهش های فرهنگی
طهرانی ، محبوبه (1388)، کریم خان زند ، تهران کتاب پارسه
گلابچی ، محمود(1392) ، فن شناسی معماری ایران ، انتشارات دانشگاه تهران
محمد یوسف کیانی(1381)، تاریخ هنر ومعماری ایران در دوره اسلامی، چاپ ونشر لیلی،
معماریان، غلامحسین(1384) ، سیری در مبانی نظری معماری، دیلمیان
نامی اصفهانی ، میرزا محمد صادق(1386) ،تاریخ گیتی شناسی در خاندان زند ، تحریر وتحشیه عزیز الله بیات ، تهران : امیر کبیر
نصر ، طاهره (1387)، جستاری در شهر سازی ومعماری زندیه ،نوید شیراز
نوایی ،عبدالحسین ، کریم خان زند : تهران : سپهر ، 1348
قنبری, تابان, سلطانزاده, & نصیرسلامی. (2018). تطبیق نشانهشناسانه الگوی معماری ارگ کریمخان با درونمایههای فرهنگ ایلاتی زندیه. معماری و شهرسازی ایران (JIAU), 9(1), 193-209.
احمدی, & هوایی. (2019). بازشناسی دروازه های شهر شیراز (نمونه موردی: دوره زندیه). پژوهشهای مرمت و معماری ایرانی اسلامی, 5(2), 39-47.


