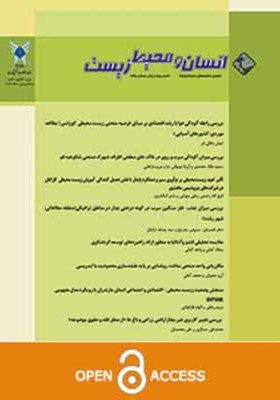ساختمان خاک پناه، ایدهای همساز با محیط زیست
محورهای موضوعی : آب و محیط زیست
1 - دانشجوی کارشناسی ارشد انرژی و معماری، دانشگاه ایلام، ایلام *(مسئول مکاتبات).
کلید واژه: ساختمان خاک پناه, طراحی اکولوژیک, محیط زیست, انتشار دی اکسید کربن, کاهش مصرف سوخت,
چکیده مقاله :
انتشار آلودگی های شیمیایی ناشی از تولید مصالح ساختمانی، تولید دی اکسیدکربن و ذرات معلق پخش شده در هوا که ناشی از تولید و حمل و نقل مصالح ساختمانی به محل های مورد نظر است و نیز تولید زباله های ساختمانی از جمله موارد عمده آلودگی های محیط زیستی تحت تاثیر صنعت ساختمان می باشد. همچنین مصرف بسیار زیاد سوخت ها و منابع طبیعی جهت تامین سرمایش و گرمایش ساختمان، آینده تامین منابع مورد نیاز نسل آینده و محیط زیست را به خطر می اندازد. از آن گذشته، حذف بخشی از زمین بکر در مناطق خاص و جایگزینی آن با توده ساختمانی، اکوسیستم آن منطقه را برهم می زند. بنابراین ضروری است تا راهبردهای طراحی در ساختمان های جدید، با هدف هم سازی محیط زیستی، جهت گیری شود. جهت تحقق این هدف، طراحی ساختمان با ایده ی هم زیستی با محیط زیست مدتی است که در بین جوامع مختلف مطرح شده است. ساختمان های خاک پناه از جمله نمونه هایی است که در راستای بهره وری انرژی و حفظ محیط زیست، ایده ی کاهش مصرف انرژی ساختمان و تامین آسایش ساکنان را در کنار هم زیستی مسالمت آمیز با محیط زیست، دنبال می کند. مطالعه ی حاضر به بحث و بررسی چگونگی سازماندهی این ساختمان و اثرات محیط زیستی آن در ارتباط با محیط پیرامون می پردازد. با توجه به قابلیت هایی که در این گونه ی معماری در زمینه ی کاهش میزان مصرف سوخت و انرژی و همچنین سازگاری با محیط زیست وجود دارد، می توان آن را جهت بهره گیری بیش تر در مقاصد معماری و شهرسازی عصر حاضر پیشنهاد کرد.
Chemical pollution caused by the production of building materials, carbon dioxide emissions and particulate matter released into the air, including the major environmental pollution affecting the construction industry. Also a lot of fuel and natural resources consumes to provide heating and cooling of buildings, financing future of generations and the environment at risk. Moreover, the removal part of virgin land in certain areas and replace it with a special mass, disrupts the ecosystem of the region. Therefore, it is essential to design strategies in new buildings, with the aim of environmental harmony. So to achieve this aim, the design of the building with the idea of compatibility with the environment has long been considered among different communities. Earth-Sheltered Building such examples that follows energy idea for reducing building energy consumption. This study discusses how to organize the building and its environmental impacts associated with the environment is concerned. Depending on the capabilities this type of architecture to reduce the consumption of fuel and energy, as well as environmental compatibility, it can propose for contemporary architectural and urban purposes
1- پورجعفر، محمدرضا ، علوی بالمعنی، مریم، «ویدئو اکولوژی: بوم شناسی بصری در معماری و طراحی شهری »، چاپ اول، نشر آرمانشهر، 1391، فصل اول.
2- بهرام سلطانی، کامبیز، «محیط زیست در برنامه ریزی منطقه ای و شهری»، چاپ اول، نشر مرکز مطالعات و تحقیقات شهرسازی و معماری ایران، 1387، فصل اول.
3- United Nations. 1987."Report of the World Commission on Environment and Development." General Assembly Resolution 42/187, 11 December 1987: 2007-04-12.
4- Smith, Charles, Rees, Gareth, “Economic Development”, 2nd edition, Basingstoke Macmillan, 1998.
5- اتمن، عثمان، زهری سارا ، « معماری سبز (سازگار با محیط زیست): تکنولوژی ها و مصالح پیشرفته»، چاپ اول، نشر مهرازان، 1390، فصل دوم.
6- <http://www.classtravel.it/canary-wharf, [December, 2014].
7- http://www.arabella.co.za/2013/09/02/subtropolis-the-worlds-largest-underground-storage-facility, [July, 2014].
8- Anselm, A.J. 2008, Passive annual heat storage principles in earth sheltered housing, a supplementary energy saving system in residential housing. Energy and Buildings, vol. 40, pp. 1214-1219.
9- Van Dronkelaar, C. Underground buildings - Potential in terms of energy reduction". MSc.Thesis, Department of the Built Environment, Eindhoven University of Technology, 2013.
10- Boyer, L.L. 1982. Earth sheltered structures, Annual Review of Energy, vol. 7, pp. 201–219.
11- Fairhurst, C. "Going under to stay on top Underground space", Pergamon Press, 1976.
12- Al-Temeemi, A.A. Harris, D.J. 2004. A guideline for assessing the suitability of earth sheltered mass-housing in hot-arid climates. Energy and Buildings, vol. 36, pp. 251–260.
13- محمد حسین میرزاکوچک خوشنویس، معماری با زمین شیوه های معماری معاصر از معماری دستکند، اولین همایش بینالمللی معماری دستکند: 1391، ایران، کرمان.
14- Carmody, J. Sterling, R., 1994. Life safety in large underground Building: Principles and Examples, Tunnelling and Underground Space Technology, Vol. 9, Issue 1, Pp.19–29.
15- Carmody, J. Sterling, R., Underground Space Design, newYork: van nostrand reinhold, 1993.
16- Fletcher, K., 2002.Home ground, Building Services Journal, vol. 24, pp. 22–26.

