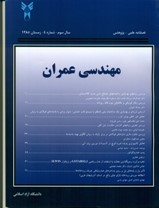ارزیابی لرزهای و بهسازی یک ساختمان بتنی نامنظم با سیستم قاب خمشی- دیوار برشی با بادبندهای فولادی بروش تحلیل غیر خطی پوشآور
محورهای موضوعی : آنالیز سازه - زلزلهمحمدعلی لطف الهی یقین 1 * , رامین تقی نژاد 2
1 -
2 -
کلید واژه:
چکیده مقاله :
با توجه به اینکه بسیاری از ساختمانهای قدیمی بر اساس معیارهای آییننامههای قدیمی و یا بدون در نظر گرفتن ضوابط لرزهای طراحی شدهاند، در سالهای اخیر ارزیابی لرزهای و قابلیت آسیبپذیری این ساختمانها اهمیت دوچندانی یافته است. در این مقاله ارزیابی لرزهای و قابلیت آسیبپذیری ساختمانهای بتنی با تکیه بر یک ساختمان پنج طبقه با دیوار برشی مورد ارزیابی قرار گرفته است. برای این ساختمان ابتدا یک مدل سه بعدی کامل برای شبیهسازی رفتار غیر خطیب تحت تاثیر نیروهای زلزله ایجاد گردید، سپس برای ارزیابی ظرفیت لرزهای این ساختمان بر اساس معیارهای 356-FEMA از تحلیل استاتیکی پوشآور با استفاده از نرمافزار SAP2000 استفاده شد. ساختمان مذکور تحت الگوی بار یکنواخت و الگوی مورد اول در راستای شمال به جنوب و شرق به غرب تحت تحلیل پوشآور قرار گرفت و مشاهده شد که این ساختمان قادر نیست سطح عملکرد مورد انتظار را بر آورده نماید. همچنین بر اساس منحنیهای ظرفیتسازه مشاهده گردید که ساختمان موردنظر قادر نمیباشد به تغییر مکان هدف برسد و در بسیاری از تیرها دورانها انتهایی و نیروهای برشی و در ستونها دورانهای انتهایی و نیروهای محوری بیش از مقادیر توصیه شده توسط FEAM-356 میباشد. بعد از بررسیهای بعمل آمده بادبندهائی قطری در دو جهت برای بهسازی سازه به آن اضافه گردید. در انتها منحنیهای پوشآور و عملکرد سازه در قبل و بعد از اضافه کردن بادبندها در سطح زلزله مورد انتظار با یکدیگر مقایسه شده و مورد بحث قرار گرفت.
In recent years, seismic evaluation and vulnerability of the existing buildings, that have been designed based on an earlier seismic design code or designed without seismic design criteria, has been very important. In this paper, the seismic evaluation and vulnerability of concrete buildings, using an old 5- story building with shear walls as an example has been discussed. For this building, Firstly a three- dimensional fully model has been created to simulate the actual nonlinear response of the building due to seismic forces. Then to evaluate the seismic capacity of this building, pushover nonlinear analysis using SAP 2000 as the software has been carried out, based on those given in FEMA- 356. This structure has been evaluated under uniform load and pattern of the first mode in N- S and E- W directions and there has been clarified that there is no capacity of suffering of the predicted performance. Also, based on capacity curves of the structure, it was found that the structural displacement is not enough to carry out the target displacement, and end rotations and shear forces of a lot of beams also the same rotations and axial loads of columns exceed the allowed capacity noted by FEMA- 356. For retrofitting this building, diagonal bracing elements in two directions have been used. Finally the pushover curves after addition of CBF bracing are then compared with pushover curves before addition of bracing form the expected earthquake ground motions and the assessed performances are discussed.

