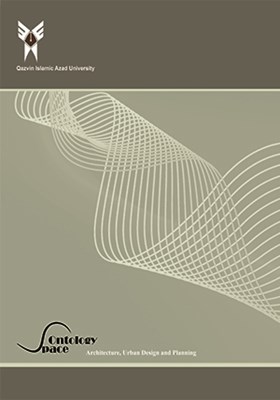As an inseparable organ, courtyards have influenced the history of architecture with their presence in the context of constructed sites and in a wider sense (architecture), it has provided permissive answers to numerous aspects of climatic, cultural and security demands
More
As an inseparable organ, courtyards have influenced the history of architecture with their presence in the context of constructed sites and in a wider sense (architecture), it has provided permissive answers to numerous aspects of climatic, cultural and security demands of the residents. Discovering different aspects of environmental and climatic function in the central courtyard of the traditional residential structures in the cold regions of the country is the main goal of this research. The main fundamental subject that this research is based on, is “to what extent a closed yard in a region with cold climate can be responsive to the unfavorable climate conditions?” and “to what extent it can protect the residents against the unfavorable climate conditions?” In order to answer the main questions of the research, the traditional courtyard houses in the city of Tabriz are selected as the case studies. The methodology of this study is quantitative. Through comparative analysis, the samples were used based on the outdoor thermal comfort criteria using simulation software. ENVI-met numerical modeling method and the Rayman software model were employed. For this purpose, the PMV and PET indices are calculated and analyzed as the measure for estimating thermal comfort indices in the open spaces and also other indices including air temperature, mean radiant temperature, relative humidity, and wind speed that influences the thermal comfort. The results indicate that according to the PMV and PET indices, courtyards and their adjacent open spaces will be set outside of the comfort zone, especially during the winter, and closed yards does not possess the capability of thermal improvement in comparison to the exterior open spaces. Also, results of the study indicates that, by decreasing the area of the courtyards and the surrounding walls along with the increase of the shaded areas, we are not only limiting the possibility of ventilation in the summer but, this will also decrease the amount of passive heat storage in the surfaces of courtyards in the cold seasons. As the most important accomplishment of this research we can focus on the fact that physical specifications of traditional houses with courtyards in Tabriz do not possess a climatic approach, and the central courtyards in this region are elements which are subordinate to the historical, social and cultural or safety roles of them .
Manuscript profile


