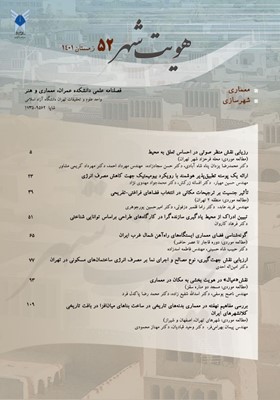بررسی مفاهیم نهفته در معماری بدنههای تاریخی در ساخت بناهای میانافزا در بافت تاریخی کلانشهرای ایران (مطالعه موردی: شهرهای تهران، اصفهان و شیراز)
محورهای موضوعی : معماریپیمان بهرامی فر 1 , وحید قبادیان 2 * , مهناز محمودی 3
1 - دانشجوی دکتری تخصصی، گروه هنرو معماری، واحد امارات، دانشگاه آزاد اسلامی، دبی، امارات متحده عربی
2 - دانشیار،گروه هنر و معماری ،واحد تهران مرکز، دانشگاه آزاد اسلامی ،تهران،ایران
3 - دانشیار، گروه معماری، واحد تهران شمال، دانشگاه آزاد اسلامی، تهران، ایران.
کلید واژه: معنا, بناهای میان افزا, بدنههای تاریخی, بافت تاریخی,
چکیده مقاله :
ساختوسازهای جدید در بافت تاریخی قبل از آنکه صرفاً یک بنای معماری باشد، بهعنوان بخشی از شهر معرفی میشوند که باید برای حفظ انسجام و تداوم با بخشهای تاریخی پیرامون از قواعد و ضوابط خاصی پیروی کند. هدف پژوهش بررسی چارچوب طراحی بناهای میان افزا در بافت تاریخی و نحوه ساختوساز آن میباشد؛ بنابراین با استفاده از روش توصیفی- تحلیلی در جهت رسیدن به اهداف پژوهش اطلاعات گردآوری و از طریق کیفی مورد تجزیه قرار گرفتند. نتایج نشان میدهد که چارچوب پیشنهادی طراحی بناهای میان افزا در بافت تاریخی ثابت نیستند. بدین منظور ارزشهای معنایی متعدد، بهصورت عینی (مفاهیم موجود در کالبد) و ذهنی (مفاهیم موجود در ذهن) در کالبد بدنههای تاریخی قابل ادراک بودند. مدل پیشنهادی این پژوهش پس از تحلیل و ارزیابی شاخصها در کلانشهرهای مرکزی ایران (تهران، اصفهان، شیراز) نشاندهنده کشف راهکارهایی است که معماران آنها در مراحل خلق اثر به کار میبستند.
The monuments of each land are the cultural identity card of the land. In the meantime, urban textures and bodies have emerged as a result of particular circumstances, undergoing changes in various periods of history to become present, and thus becoming unique and unrepeatable entities and entities. In our country, this unparalleled, in the contemporary era, due to various factors, has undergone metamorphosis and collapse. It has taken place in a disruptive, unregulated tether, and has completely transformed the image of many of our historic cities. New buildings, in the historical context, before being merely an architectural monument, are introduced as part of the city that must adhere to particular rules and regulations to maintain consistency with historical sections. Extensive research on the topic of the body in a historical context indicates the importance of this topic among other issues related to architecture and urban planning. Moreover, learning the implications of semantic values embedded in past architecture and utilizing them in contemporary patterns. How Iranians have been thinking of old buildings and bodies for a century and a half now, because of their historical value, and the use of its components, and from what perspectives they organized it, is a fascinating and fascinating subject. And it's a secret. In this regard, the present study aims at explaining the concept of the body as a visually and conceptually communicative space, which is often a criterion for recognizing the value and identity of cities' architecture, and with the help of this framework, it is possible to identify dimensions and angles. And hidden values and their role in the design of the body architectures of old areas, and by exploiting and preserving these patterns and upgrading existing values in the historical context, one can recreate discolored semantic values in interstitial buildings and with identity. Its appearance harmonized. The purpose of this research is to investigate the design framework of interstate buildings in the historical context and how it is constructed. Therefore, data were collected and analyzed using the descriptive-analytical method to achieve research goals. The results show that historical bodies with multiple semantic values in different layers were objectively perceptible (concepts in the body) and subjective (concepts in the human mind) in the context of historical bodies. The proposed model of this research, after analyzing and evaluating the indicators in the metropolitan areas of central Iran (Tehran, Isfahan, Shiraz), reveals the strategies that their architects used in the process of creating the work. According to the results obtained from this research in the field of semantic concepts embedded in the historical contextualization and prioritization of the different value levels of those concepts, more criteria can be used to qualify the construction of interstate buildings in the body. Designed and formulated historical texts. From the author's point of view, the priorities of the semantic values that can be easily reproduced in interstate buildings include connectivity/cohesion, rhythm, the order of flexibility, identity, harmony, and other values obtained in subsequent priorities. They can be represented.
_||_

