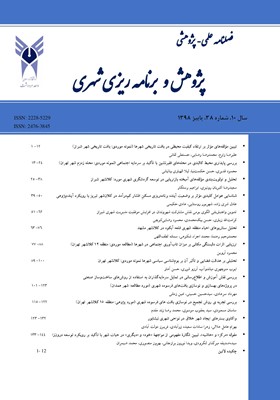بررسی سیما و منظر محور ورودی زاهدان در شهر زابل از جنبه زیباییشناسی
محورهای موضوعی : فصلنامه علمی و پژوهشی پژوهش و برنامه ریزی شهری
1 - عضو هیات علمی
2 - دانشجو
کلید واژه: منظر شهری, ورودی شهری, کاربریهای ناسازگار, شهر زابل,
چکیده مقاله :
امروزه رشد شهرها آنچنان سریع گشته است که توجه به معیارهای مناسب شهری تا حد زیادی مورد بی توجهی قرار گرفته است، از جمله این موارد توجه خاص به کیفیت ورودی و خروجی شهرهاست. مبادی ورودی شهر زابل به عنوان یکی از اصلیترین اجزای ساختار کالبدی و فضایی شهر، علیرغم اهمیتی که به لحاظ کالبدی، کارکردی و زیباییشناسی دارد از یک سو با تجمع کاربریهای ناهمگن و ناسازگار و از سوی دیگر کیفیت پایین ساخت و سازها بدون طرح قبلی در حاشیه بلافصل این محورهای شهری، فضاهای آشفته و ناهماهنگی ایجاد نموده که به لحاظ بصری بسیار آشفته است. از این رو مشاهده می گردد که ورودیهای اصلی شهر زابل سازمان یافته نیستند، توزیع نامناسب کاربریها، عدم پیوستگی در ساختو سازها، کمبود مراکز خدماتی، وجود مشاغل مزاحم شهری، کمبود پوشش گیاهی و غیره از مشکلات ورودی این شهر است. روش تحقیق پژوهش حاضر توصیفی- تحلیلی و مبتنی بر مطالعات کتابخانهای – اسنادی و بررسیهای میدانی است. نتایج تحقیق حاکی از این است که بر اساس شاخص سازگاری کاربریهای اراضی، 24 درصد کاربریها در قسمت ورودی زابل- زاهدان ناسازگارند. وضعیت پوشش گیاهی (فضای سبز شهری) نیز در این ورودی بسیار ضعیف و بدون برنامهریزی شده است. در زمینه تابلوهای اطلاعرسانی شهری بخصوص تابلوهای تجاری و خدماتی به دلیل تنوع و کثرت، دچار آشفتگی بصری است و از نظر نمای ساختمانهای همجوار ورودی زابل- زاهدان 4/62 درصد واحدها بدون نما و یا تکمیل نشده هستند. در پایان پژوهش، راهکارها و پیشنهادهایی برای برنامهریزی سیما و منظر ورودیها و ساماندهی مشاغل مزاحم موجود در ورودی اصلی شهر زابل ارائه شده است.
Today,urbangrowthhas beensorapidthattheappropriatemeasures urbanneglectedlargelyspecial attention to the quality of input and output Entering principles as one of the main urban structural and landscape structures, in spite of their aesthetic, applied and structural importance, have done, from one aspect through inharmonious and incompatible applications, and on the other hand through low-quality construction without planned design in the suburbs of these urban centers, inharmonious and mixed structures, which from visual perspective, are very mingled. So it is observed that Zabol's main entrances are not organized, unsuitable distribution of applications, the lack of continuity in constructions, the lack of supplying centers, existence of obtrusive urban occupations, the lack of plant covering and etc are among main entrance's problems. Research methodology is analytic-descriptive method, based on laboratory-statistics results and field studies. Obtained results show that based on compatibility index of all land applications, 24 percent of them is incompatible in ZABOL-ZAHEDAN entrance. Herbal cover conditions (urban green space) also are too weak and without planning. In regard to urban informative signs, specially commercial and service providing ones, due to variety and abundance, get into visual confusions. In regard to facade of the adjacent buildings at ZABOL-ZAHEDAN entrance, 62.4 percent of units are incomplete or without any facade. At the end of research, procedures and suggestions are presented for planning entrances' view and also for organizing obtrusive occupations in Zabol City.

