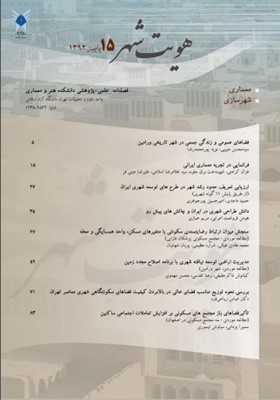بررسی نحوه توزیع مناسب فضای خالی در بالابردن کیفیت فضاهای سکونتگاهی شهری معاصر تهران
محورهای موضوعی : معماری
1 - دانشآموخته دوره دکتری معماری، دانشکده هنر ومعماری دانشگاه آزاد اسلامی،واحد علوم و تحقیقات، تهران، ایران
کلید واژه: فضای خالی, محله های مسکونی, الگوی سازماندهی فضاهای سکونتگا, درصد فضای خالی, تهران,
چکیده مقاله :
در این تحقیق ابتدا به بررسی تاریخچه الگوهای شکل دهنده فضای سکونتگاههای شهری و بررسی دگرگونی ساختار محلهها در دوره معاصر غرب پرداخته شده است و تغییر ساختار محلهها در شهر تهران مورد بررسی قرار گرفته و در نهایت با بازشناسی الگوهای سازماندهنده سه محله نارمک،زیبادشت و ولنجک به عنوان نمونه موردی،نحوه توزیع و کیفیت فضاهای خالی در آنها مورد بررسی قرار گرفته است. این پژوهش، تحقیقی موردی است و در آن با مراجعه به محل و جمعآوری اطلاعات و عکسبرداری به بازشناسی وضع موجود پرداخته شده است. علاوه بر روش یاد شده نحوه توزیع فضای خالی با استفاده از روش تحلیل مقایسهای مورد بررسی قرار گرفته و در مورد ویژگیهای کیفی بدلیل غیر قابل محاسبه بودن این شاخصهها از روش تحلیل مقایسهای استفاده شدهاست. در نهایت با مقایسه موردهای مورد مطالعه اهمیت توزیع فضاهای خالی و ارجحیت توزیع آنها نسبت به میزان آنها در کیفیت محیطهای مسکونی روشن شده است.
Development in modern technology and changes in urban life have created fundamental adaptation in neighborhoods environment in modern cities. Neighborhoods which were calm and peaceful realms for living, without visual disorders had important role in social communication, empathy. These environments nowadays have changed into illegible and chaotic environment which neighborhoods, neighbors and their human communication lose their concepts and values. It can be said that governments and rulers as well as designers, architects and urban planners have influenced on these changes and also the results of them.New spatial organization patterns in neighborhoods causes fundamental changes in old urban fabrics and visual appearance of cities and people are the one how scarified. After the defeat of modernism knowledge in seventieth decade (As Charles Jenks notified it with destroying Port Eago residential complexes in the United States that presented the weakness of modern knowledge in growing the quality of residential environments), scientists and urban designers have seek newpattern with consideration on distribution of open spaces in urban fabric to increase the quality of design and life in residential areas. Nowadays living in apartments and high rise development is undeniable truth of urban life caused by scientific progress. So it is necessary to provide security and wellbeing of their residents who have limited choice in living environment. Surveys can help to create livable and dynamic environments in residential area for our children to live in a place in harmony with their nature and nature. This change occurred in Iran from the late period of the Qajar Dynasty on, Neighborhoods influenced from modern technology and knowledge and specifically vehicles, like western countries changed fundamentally without any consideration to future and qualitative needs. This paper have surveyed on the appropriate distribution of open space in order to upgrade the quality of modern urban residential areas in Tehran. It also mentioned thatthe way of open space distribution through the residential areas was not suitably allocated. In addition, there has not been an intellectual pattern to distribute these open spaces and because of improper use of western patterns in organizing the open and occupied/populated spaces throughout Tehran residential districts, the open spaces have not played an important role in revival of past concepts and values. Finally, in order to promote the qualified role of open spaces in modern urban residential sites in Tehran, some techniques were presented. The paper firstly have presented the history of patterns in developing residential areas and the changes in neighborhoods structure since 1900 up to now in the west as well as Tehran with investigation on quality and open spaces distribution and pattern in three districts; Velenjac, Narmak, Zibadasht complexes. Data gathered in this investigation by surveying in the area and interviewing with residence. In addition the gathered data have compared and analyzed due to the nature on incomputable qualitative aspects of the research. Finally, the comparison of case studies shows the importance open spaces and the valuably of their distribution to the density in quality of residential areas.
_||_


