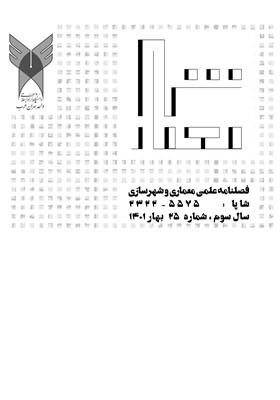مقایسه تطبیقی گونه شناسی سازمان فضایی و عناصر کالبدی کلیساهای اصفهان و ارمنستان
محورهای موضوعی : معمار شهر
1 - استادیار، گروه معماری، واحد تهران غرب، دانشگاه آزاد اسلامی، تهران، ایران
2 - دانشجوی دکتری، گروه معماری، واحد تهران غرب، دانشگاه آزاد اسلامی، تهران، ایران
کلید واژه: گونه شناسی, معماری صفوی, کلیساهای اصفهان, معماری ارمنی, کلیساهای ارامنه,
چکیده مقاله :
ارمنستان سرزمینی در شمال غربی ایران بوده و در دوران صفویه یکی از استان های ایران محسوب میشده است. در دوران صفوی، به دستورشاهعباس ارمنیان به اصفهان کوچ میکنند و اسکان آنان در این منطقه، سبب معماری خاص برخاسته از فرهنگ غنی ایرانی و ارمنی میشود. اینپژوهش به گونهشناسی کلیساهای ارامنهی جلفا از دیدگاه نظام کالبدی، چیدمان فضایی، ارتباطات کالبدی، شیوههای تعریف فضا )فضای باز،فضای بسته، فضای پوشیده( می پردازد. هدف از این مطالعه الگوشناسی کلیساهای اصفهان و مقایسهی کالبدی آنها با کلیساهای سرزمین اصلیارمنستان برای تبارشناسی بهتر این ساختمانهای ارزشمند است. نتیجهی این پژوهش امکان دستهبندی کلیساهای جلفای اصفهان را فراهم خواهدآورد. این پژوهش به دنبال پاسخگویی به دوسوال است. الگوهای استخراج شده از کلیساهای ارمنی اصفهان چیست؟ این الگوها چه تفاوتی باالگوهای کلیساهای سرزمین اصلی ارمنستان دارند؟ روش گردآوری اطلاعات به صورت میدانی و کتابخانهای بوده و روش تحقیق آن توصیفی-تحلیلی است. نتایج به دست آمده نشان میدهد که در کلیساهای اصفهان با نوعی التقاط فرهنگی روبهرو هستیم. جلفا نمایندهای به حق شایستهبرای معماری در سرزمین بیگانه است که در آن هم هویت والگوهای سرزمین مبدا و هم هویت و الگوهای سرزمین مقصد به خوبی رعایت شدهاست. ارمنیان معماری با سنگ را به خوبی میدانستند، اما توانایی معماری با مصالح فلات مرکزی ایران را نداشتند پس نخست کمکهای بسیاریاز معماران مسلمان گرفتند، تا اینکه خودشان مبدل به استادکاران خشت و کاشی ایرانی شدند. معماری کلیساها با تهرنگ ارمنی و نمایی ایرانیچون نگینی در اصفهان میدرخشیدند. کلیساهای سرزمین ارمنستان بهصورت کلیساهای تک شبستانه، باسیلیکایی، گنبددار تک شبستانه، باسیلیکایگنبددار چهارستونی، چلیپای کامل، سبک مشعشع، صلیبی شکل، پلان مرکزگرا و مجموعههای صومعهای بودهاند که در فلات مرکزی ایران همگیبه شکل مجموعه صومعهای و با پلان باسیلیکای گنبد دار چهار ستونی ساختهشدهاند. در نما نیز کلیساهای ارمنستان گنبددار نبوده و یا گنبد آنهابه صورت مخروطی بوده است که در کلیساهای ایران به صورت گنبد ایرانی دیده میشود.
Armenia is a land in the northwest of Iran and was considered one of the provinces of Iran during the Safavid period. During the Safavid period, Armenians migrated to Isfahan by the order of Shah Abbas, and their settlement in this area resulted in a special architecture originating from the rich Iranian and Armenian culture. This research deals with the typology of Jolfa Armenian churches from the point of view of physical system, spatial arrangement, physical communication, ways of defining space (open space, closed space, covered space). The purpose of this study is the typology of the churches of Isfahan and their physical comparison with the churches of the main land of Armenia for a better genealogy of these valuable buildings. The result of this research will provide the possibility of classifying the churches of Jolfa in Isfahan. This research seeks to answer two questions. What are the patterns extracted from the Armenian churches of Isfahan? How are these patterns different from the patterns of churches in the Armenian mainland? The method of collecting information is field and library, and the research method is descriptive-analytical. The obtained results show that we are facing a kind of cultural eclecticism in the churches of Isfahan. Jolfa is a rightful representative of architecture in a foreign land, where both the identity of the original country and the identity and patterns of the destination country have been well respected. Armenians knew the architecture with stone well, but they did not have the ability of architecture with the materials of the central plateau of Iran, so they first got many help from Muslim architects, until they themselves became master craftsmen of Iranian clay and tiles. The architecture of the churches shined with the Armenian charm and Iranian appearance like a gem in Isfahan. The churches of Armenia are in the form of single nave churches, basilicas, single nave dome churches, four-column domed basilicas, full cruciform, radiating style, cruciform, centripetal plan and monastery complexes in the central plateau of Iran. All of them are built in the form of a monastery complex with the plan of a basilica with a four-column dome. Armenian churches were not domed on the facade, or their domes were conical, which is seen in Iranian churches in the form of Iranian domes.
_||_


