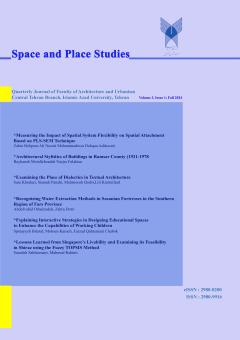Architectural Stylistics of Buildings in Ramsar County ( 1921 – 1978 )
Subject Areas : Contemporary Architecture
reyhaneh motallebzadeh
1
![]() ,
narjes falakian
2
,
narjes falakian
2
1 - Master's student, Faculty of Architecture and Urban Planning, Iranian Azad University, Ramsar Branch
2 - Assistant Professor, Faculty of Architecture and Urban Planning, Iranian Azad University, Ramsar Branch
Keywords: Stylistic Analysis, Architecture, First Pahlavi Period, Second Pahlavi Period, Ramsar,
Abstract :
Due to its unique geographical location, distinct climate, and the presence of historical buildings from the Pahlavi era, the city of Ramsar has consistently attracted both domestic and international tourists. The main structure of the city began to take shape in 1933, in line with the modernization and urban development policies of the Pahlavi government. During both the first and second Pahlavi periods, numerous buildings with various functions—such as hotels, palaces, villas, banks, an airport, a hospital, police headquarters, and recreational centers—were constructed, gradually transforming Ramsar into one of Iran’s major tourist destinations. The aim of this study is to analyze and explore the architectural styles of significant buildings from the Pahlavi era in Ramsar. The primary research question focuses on identifying the architectural styles used in these landmark buildings and understanding the influences behind their formation. The research methodology is descriptive-analytical-historical, and to achieve a more in-depth understanding, selected buildings such as Ramsar Hotel, the Royal Palace, Atabay Villa, and the National Bank were examined through field study, direct observation, and documentation. Data collection tools include library resources, architectural records provided by the Cultural Heritage Organization, and interviews with local heritage experts. The findings reveal that during the first Pahlavi period, styles such as Neoclassicism and Art Deco—emphasizing luxury and authority—prevailed, while in the second period, modern, functionalist architecture gained greater prominence due to the return of Western-educated Iranian architects.
1-حایری زاده، محمد صادق. صناعی، امیر. (1401). بررسی و تحلیل نقش تکنولوژی در پیشرفت ساختمان سازی در معماری دوره پهلوی دوم. فصلنامه معماری سبز، سال هشتم، شماره 1، ص 9-1.
2-حق جو، امیر. سلطان زاده، حسین. تهرانی، فرهاد. آیوازیان، سیمون. (1398). گرایش ها و رویکردهای نظری معماری بناهای دولتی و حکومتی دوره اول و دوم. نشریه علمی_ پژوهشی مطالعات هنر اسلامی، سال پانزدهم، شماره 34، ص170-154.
3-خلیلیان، سیما. زندیه، مهدیه. آل هاشمی، آیدا. (1400). در جست و جوی ورودی شیراز، بررسی تغییرات منظر ورودی شهر شیراز- دروازه قرآن- از پیش از قاجار تا امروز. مجله منظر، سال 13، شماره 57، ص 89-78.
4-رحمانی مقدم، مریم. (1394). نقش و تأثیر عوامل دولتی بر بناهای خصوصی در دوران پهلوی اول. کنفرانس سالانه پژوهش های معماری، شهرسازی و مدیریت شهری.
5-رنگچیان، علی. حیدری، وحید. (1387). باغ_ بولوار رامسر نمونه ای از باغ های ایران در دوره انتقال. گلستان هنر شماره 12، ص99-93.
6-سلطان زاده، سمانه. یوسفی تذکر، مسعود. رئیسی، ایمان. کیانی هاشمی، مصطفی. (1399). سیر اندیشه های معماری دوره پهلوی، کاربست تحلیل محتوا. مطالعات محیطی هفت حصار، شماره سی و دوم، سال هشتم، ص84-71.
7-فرجی، کیانوش. بایزیدی، قادر. باینگانی، بهمن. (1398). بررسی مفهوم طبیعت در آرایه های معماری دوره پهلوی بر اساس رهیافت گفتمانی. نشریه علمی باغ نظر، شماره 16، 40-27.
8-کامی شیرازی، مهسا. (1391). معماری مسکونی ایران در دوره پهلوی اول. مجله هنر معماری، شماره بیست و پنجم، 9-2.
9-محمدی، امید. (1396). بررسی تجدد و نوخواهی در فضاهای شهری دوره پهلوی اول. کنفرانس ملی رهیافت های نو در مهندسی عمران و معماری.
10-میرزا حسینی، مرتضی. سلطان زاده، حسین. (1397). تبیین الگوهای نما در بناهای ساخته شده توسط معماران آلمانی در ایران (دوره پهلوی اول). پژوهش نامه انجمن ایرانی تاریخ، سال دهم، شماره 38، ص 155-113.
11- اداره میراث فرهنگی شهرستان رامسر.
12- museum.bmi.ir
13- qademqademha.blogfa.com
14- taghvimetarikh.com


